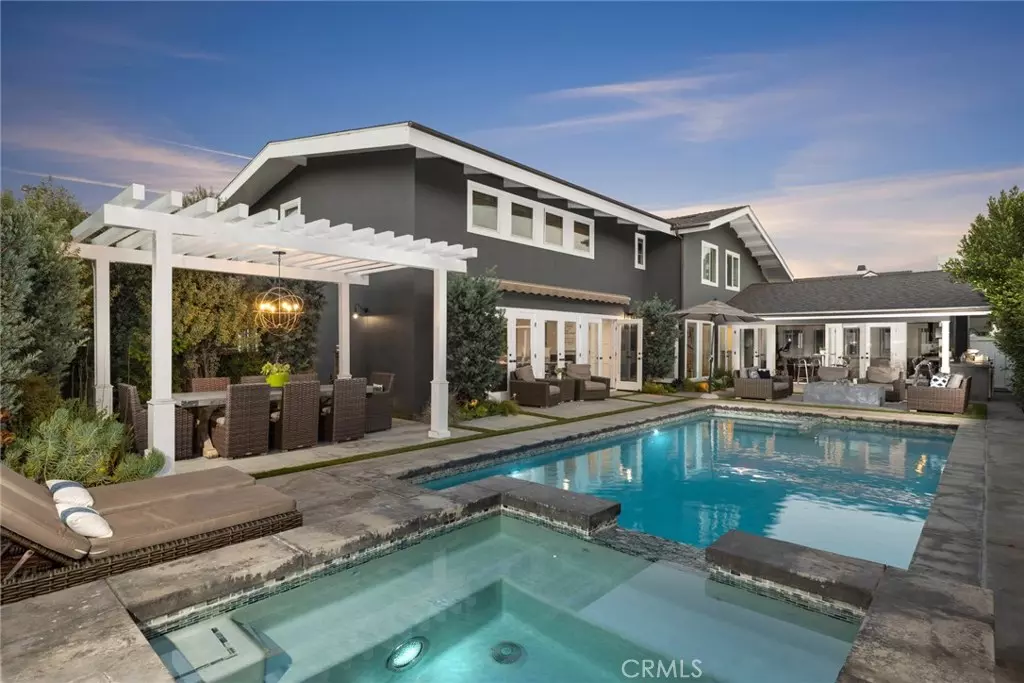$2,890,000
$2,945,000
1.9%For more information regarding the value of a property, please contact us for a free consultation.
5 Beds
5 Baths
3,525 SqFt
SOLD DATE : 03/08/2021
Key Details
Sold Price $2,890,000
Property Type Single Family Home
Sub Type Single Family Residence
Listing Status Sold
Purchase Type For Sale
Square Footage 3,525 sqft
Price per Sqft $819
Subdivision Baycrest (Bc)
MLS Listing ID NP20225159
Sold Date 03/08/21
Bedrooms 5
Full Baths 4
Half Baths 1
Construction Status Updated/Remodeled
HOA Y/N No
Year Built 1960
Lot Size 8,712 Sqft
Property Description
This beautifully remodeled and expanded home has five bedrooms, four and one-half bathrooms, including a ground level bedroom with ensuite bath, a spacious living room, and family room. From the moment you enter the residence at the Dutch door entry, you will be impressed by the custom finishes: plentiful French doors, wood floors, built-ins, closet organization, custom window treatments, recessed lighting, outdoor speakers, subway tile, and air conditioning. A beautiful chef's kitchen has stainless appliances, marble counters and a six burner Viking range. The large master suite includes a walk-in closet, built-in desk niche and vaulted ceilings. The private backyard is perfect for outdoor gatherings and has everything one would desire in an outdoor living space; including a pool, spa, basketball court, outdoor kitchen, shower, dining area, fire pit, covered loggia, and a fenced in play area or dog run. An individual laundry / mud room leads to the vast three-car garage with abundant storage. With an ideal location near Mariners Park and library and its close proximity to other award-winning schools, the shops on 17th St and the Back Bay; this is a fantastic opportunity to purchase your forever home.
Location
State CA
County Orange
Area N7 - West Bay - Santa Ana Heights
Rooms
Main Level Bedrooms 1
Interior
Interior Features Built-in Features, Ceiling Fan(s), Cathedral Ceiling(s), Open Floorplan, Recessed Lighting, Bedroom on Main Level, Entrance Foyer, Walk-In Closet(s)
Heating Forced Air
Cooling Central Air
Flooring Carpet, Wood
Fireplaces Type Fire Pit, Living Room, Outside
Fireplace Yes
Appliance 6 Burner Stove, Built-In Range, Dishwasher, Refrigerator
Laundry Inside, Laundry Room
Exterior
Exterior Feature Awning(s), Barbecue, Rain Gutters, Sport Court
Parking Features Direct Access, Driveway, Garage Faces Front, Garage, Tandem
Garage Spaces 3.0
Garage Description 3.0
Pool Heated, In Ground, Private
Community Features Curbs, Sidewalks
View Y/N Yes
View Neighborhood
Roof Type Composition
Porch Covered, Front Porch
Attached Garage Yes
Total Parking Spaces 3
Private Pool Yes
Building
Lot Description Front Yard, Lawn, Landscaped, Rectangular Lot, Yard
Story 2
Entry Level Two
Sewer Public Sewer
Water Public
Architectural Style Custom
Level or Stories Two
New Construction No
Construction Status Updated/Remodeled
Schools
School District Newport Mesa Unified
Others
Senior Community No
Tax ID 11747210
Acceptable Financing Cash, Cash to New Loan
Listing Terms Cash, Cash to New Loan
Financing Cash to New Loan
Special Listing Condition Standard
Read Less Info
Want to know what your home might be worth? Contact us for a FREE valuation!

Our team is ready to help you sell your home for the highest possible price ASAP

Bought with Kelly Gleeson • Berkshire Hathaway HomeService
GET MORE INFORMATION
Broker Associate | Lic# 01398838






