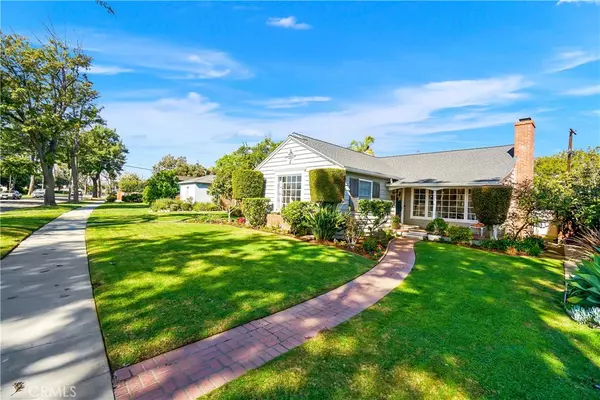$940,000
$875,000
7.4%For more information regarding the value of a property, please contact us for a free consultation.
4 Beds
2 Baths
2,334 SqFt
SOLD DATE : 03/31/2020
Key Details
Sold Price $940,000
Property Type Single Family Home
Sub Type Single Family Residence
Listing Status Sold
Purchase Type For Sale
Square Footage 2,334 sqft
Price per Sqft $402
Subdivision Bixby Terrace (Bt)
MLS Listing ID PV20033144
Sold Date 03/31/20
Bedrooms 4
Full Baths 2
HOA Y/N No
Year Built 1939
Lot Size 6,534 Sqft
Property Description
Honey Stop the Car I found our HOME !!! This beautifully maintained home has gorgeous curb appeal and is just as beautiful inside with it's updated home features. Its expansive floor plan with over 2300 square feet of living space is a rare find. This home is located in the much sought after area of Bixby Terrace...with its beautifully tree-lined street where pride of ownership is felt throughout. The warmth of this home is felt the moment you walk into the formal entry and see the expansive living room with endless natural light and wood-burning fireplace. Its traditional style is felt while opening the french doors into your formal dining room with quaint built-in cabinetry. All four bedrooms are well-sized..each room enjoying natural light throughout. The updated kitchen opens up to an unexpected and much needed large family room with wood-burning fireplace. This room is perfect for entertaining as it's french door system opens into a well-sized patio and back yard. This home is a rare find with all its countless upgrades AC/Heater, new electrical, 220V in Garage, New Roof, new vinyl fence and the list goes on.....as well as close to parks, restaurants, easy access to freeways AND awarding winning schools. This home is a winner....and one you will want to see !!!
Location
State CA
County Los Angeles
Area 6 - Bixby, Bixby Knolls, Los Cerritos
Zoning LBR1N
Rooms
Main Level Bedrooms 4
Interior
Interior Features All Bedrooms Down
Heating Central
Cooling See Remarks
Fireplaces Type Family Room, Living Room
Fireplace Yes
Laundry Laundry Room
Exterior
Garage Spaces 2.0
Garage Description 2.0
Pool None
Community Features Curbs, Park
View Y/N Yes
View Neighborhood, Trees/Woods
Attached Garage No
Total Parking Spaces 2
Private Pool No
Building
Lot Description 0-1 Unit/Acre
Story 1
Entry Level One
Sewer Public Sewer
Water Public
Level or Stories One
New Construction No
Schools
School District Long Beach Unified
Others
Senior Community No
Tax ID 7137029022
Acceptable Financing Cash, Cash to Existing Loan, Conventional, FHA
Listing Terms Cash, Cash to Existing Loan, Conventional, FHA
Financing Conventional
Special Listing Condition Standard
Read Less Info
Want to know what your home might be worth? Contact us for a FREE valuation!

Our team is ready to help you sell your home for the highest possible price ASAP

Bought with Maggie Ding • Compass
GET MORE INFORMATION
Broker Associate | Lic# 01398838






