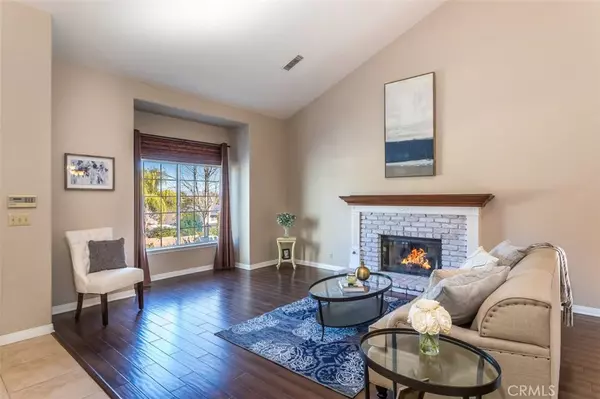$812,300
$810,000
0.3%For more information regarding the value of a property, please contact us for a free consultation.
4 Beds
3 Baths
2,860 SqFt
SOLD DATE : 02/25/2020
Key Details
Sold Price $812,300
Property Type Single Family Home
Sub Type Single Family Residence
Listing Status Sold
Purchase Type For Sale
Square Footage 2,860 sqft
Price per Sqft $284
Subdivision Happy Valley (Hpvy)
MLS Listing ID SR20025887
Sold Date 02/25/20
Bedrooms 4
Full Baths 3
HOA Y/N No
Year Built 1989
Lot Size 9,204 Sqft
Property Description
Beautiful custom pool home in heart of Happy Valley, one of the most coveted neighborhoods in Santa Clarita! It is a great private location at end of Maple Street, a quiet tranquil setting among the trees with no neighbor on one side of the home. This 4 Bedroom + Loft + 3 car garage is so bright and welcoming. An open kitchen with dark stained cabinets, double ovens and stainless appliances, the family room with an awesome bar for entertaining, 2 fireplaces, wood flooring, and vaulted ceilings are wonderful custom features. The master bedroom is a large suite with its gorgeous remodeled master bath with separate shower and huge soaking tub, a sitting area and a walk in closet. The loft has built-in library shelving and makes for a perfect office. The floor plan also includes a downstairs bedroom and full bathroom as well as a large laundry room. The slider off the family room welcomes you to an entertainer's back yard with a beautiful pool, shade cover, custom stone work and tiling. It also includes a grass area off to the side. No Mello Roos and No HOA! Happy Valley is one of the best neighborhoods in Santa Clarita, come see it today!
Location
State CA
County Los Angeles
Area New1 - Newhall 1
Zoning SCUR2
Rooms
Main Level Bedrooms 1
Interior
Interior Features Bedroom on Main Level, Loft, Primary Suite, Walk-In Closet(s)
Heating Central
Cooling Central Air, Dual
Fireplaces Type Living Room
Fireplace Yes
Laundry Laundry Room
Exterior
Garage Spaces 3.0
Garage Description 3.0
Pool Private
Community Features Suburban
View Y/N Yes
View Trees/Woods
Attached Garage Yes
Total Parking Spaces 3
Private Pool Yes
Building
Story Two
Entry Level Two
Sewer Public Sewer
Water Public
Level or Stories Two
New Construction No
Schools
School District William S. Hart Union
Others
Senior Community No
Tax ID 2827025028
Acceptable Financing Conventional
Listing Terms Conventional
Financing Conventional
Special Listing Condition Standard
Read Less Info
Want to know what your home might be worth? Contact us for a FREE valuation!

Our team is ready to help you sell your home for the highest possible price ASAP

Bought with Lara Hutchins • Keller Williams Realty Encino-
GET MORE INFORMATION
Broker Associate | Lic# 01398838






