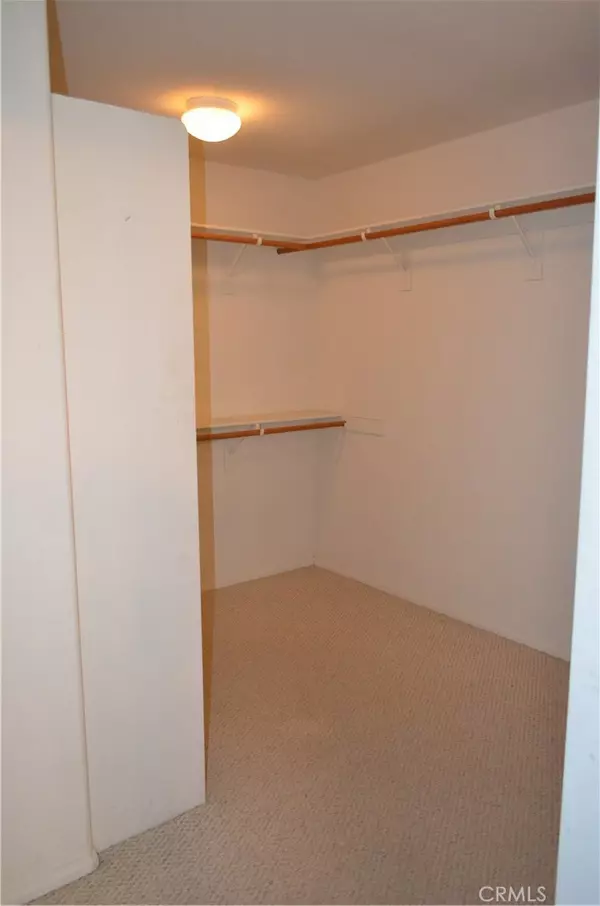$425,000
$430,000
1.2%For more information regarding the value of a property, please contact us for a free consultation.
4 Beds
3 Baths
2,459 SqFt
SOLD DATE : 02/27/2020
Key Details
Sold Price $425,000
Property Type Single Family Home
Sub Type Single Family Residence
Listing Status Sold
Purchase Type For Sale
Square Footage 2,459 sqft
Price per Sqft $172
MLS Listing ID SW19256986
Sold Date 02/27/20
Bedrooms 4
Full Baths 2
Half Baths 1
Construction Status Turnkey
HOA Y/N No
Year Built 2003
Lot Size 6,969 Sqft
Property Description
Highly sought-after Mapleton Community! NO HOA! As you enter, you immediately feel the spaciousness of the open floor plan. The Kitchen and den are open to make a huge great room, perfect for entertaining the family. The kitchen has new epoxy countertops, wood flooring, brand new Stainless Steel Appliances, recessed lighting, space at the island for seating, large pantry. The den has a ceiling fan, fireplace and wood flooring. There's a bathroom and laundry room downstairs as well. Massive 3 car garage with shelving, new garage door opener that opens and closes with Smart phone technology. Upstairs you will see the newly done laminate wood floors. The massive master bedroom has ceiling fan, en-suite with garden tub, separate glass enclosed shower and humungous walk in closet. Three more bedrooms with ceiling fans, all upstairs, but on the other side to maintain privacy. Cozy office area in loft at top of stairs with built-in desk. This home is perfect for a growing family. Newly planted grass in front and rear yard. The backyard has a large concrete patio, perfect for BBQ and riding bikes. The whole house got a fresh coat of paint, and recently updated. Quick, this won't last long!
Location
State CA
County Riverside
Area Srcar - Southwest Riverside County
Interior
Interior Features Ceiling Fan(s), High Ceilings, Open Floorplan, Pantry, Recessed Lighting, Solid Surface Counters, All Bedrooms Up, Walk-In Closet(s)
Heating Central, Forced Air, Natural Gas
Cooling Central Air
Flooring Carpet, Laminate, Tile, Vinyl, Wood
Fireplaces Type Den
Fireplace Yes
Appliance Dishwasher, Gas Oven, Microwave
Laundry Washer Hookup, Electric Dryer Hookup, Gas Dryer Hookup, Inside, Laundry Room
Exterior
Parking Features Door-Multi, Garage
Garage Spaces 3.0
Garage Description 3.0
Pool None
Community Features Curbs, Street Lights, Suburban, Sidewalks, Park
Utilities Available Cable Available, Electricity Connected, Natural Gas Connected, Phone Available, Sewer Connected, Water Connected
View Y/N Yes
View Mountain(s), Neighborhood
Accessibility None
Porch Concrete
Attached Garage Yes
Total Parking Spaces 3
Private Pool No
Building
Lot Description Near Park
Story 2
Entry Level Two
Foundation Slab
Sewer Sewer Tap Paid
Water Public
Architectural Style Traditional
Level or Stories Two
New Construction No
Construction Status Turnkey
Schools
Elementary Schools Oak Meadows
Middle Schools Bell Mountain
High Schools Paloma Valley
School District Perris Union High
Others
Senior Community No
Tax ID 388140035
Acceptable Financing Cash, Conventional, 1031 Exchange, FHA, VA Loan
Listing Terms Cash, Conventional, 1031 Exchange, FHA, VA Loan
Financing VA
Special Listing Condition Standard
Read Less Info
Want to know what your home might be worth? Contact us for a FREE valuation!

Our team is ready to help you sell your home for the highest possible price ASAP

Bought with Andrea Holmes • ERA Donahoe Realty
GET MORE INFORMATION
Broker Associate | Lic# 01398838






