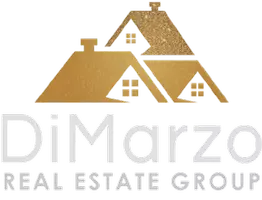$585,000
$593,000
1.3%For more information regarding the value of a property, please contact us for a free consultation.
4 Beds
3 Baths
2,981 SqFt
SOLD DATE : 04/05/2022
Key Details
Sold Price $585,000
Property Type Single Family Home
Sub Type Single Family Residence
Listing Status Sold
Purchase Type For Sale
Square Footage 2,981 sqft
Price per Sqft $196
MLS Listing ID 22000369
Sold Date 04/05/22
Style Contemporary
Bedrooms 4
Full Baths 3
Year Built 1990
Lot Size 6,969 Sqft
Acres 0.16
Property Sub-Type Single Family Residence
Source Greater Antelope Valley Association of REALTORS®
Land Area 2981
Property Description
Located on a quiet cul-de-sac in Rancho Vista, the spacious home offers a classic floor plan with elegant architectural accents. The double door entrance opens to two-story vaulted ceilings over spacious living room and formal dining room. Just off the entrance, a versatile office with double doors makes the perfect work from home area or could be a 4th bedroom. The modern kitchen boasts Corian counter-tops a built-in electric oven, microwave, and a large walk-in pantry. A two-sided fireplace separates breakfast nook from the cozy family room. A full bathroom and laundry room complete the ground level. A large skylight shines down on the staircase and landing highlighted by an oak bannister. Off the landing and under an arch, the loft can serve a variety of purposes. The master bedroom enjoys plantation shutters, plenty of closet space, a two-sided wood burning fireplace between bathroom and bedroom and a large open bathroom with dual vanities, a garden bathtub and separate shower. Located on a quiet cul-de-sac in Rancho Vista, the spacious home offers a classic floor plan with elegant architectural accents. The double door entrance opens to two-story vaulted ceilings over spacious living room and formal dining room. Just off the entrance, a versatile office with double doors makes the perfect work from home area or could be a 4th bedroom. The modern kitchen boasts a built-in electric oven, microwave, and a large walk-in pantry. A two-sided fireplace separates breakfast nook from the cozy family room. A full bathroom and laundry room complete the ground level. A large skylight shines down on the staircase and landing highlighted by an oak bannister. Off the landing and under an arch, the loft can serve a variety of purposes. The master bedroom enjoys plantation shutters, plenty of closet space, a two-sided wood burning fireplace between bathroom and bedroom and a large open bathroom with dual vanities, a garden bathtub and separate shower. The remaining two sizeable bedrooms are opposite the hall bathroom. Outside, a covered patio in the backyard is surrounded by mature landscaping and trees.
Location
State CA
County Los Angeles
Zoning LCA210-A22
Direction From the 14 fwy, exit west on Rancho Vista Blvd.; go past 30 St. West; turn right on Ave. O8; left on Tilbury, right on Abbey to Lloyds Ct.
Rooms
Family Room true
Interior
Heating Natural Gas
Cooling Central Air
Flooring Carpet, Tile
Fireplace Yes
Appliance Dishwasher, Disposal, Electric Oven, Gas Range, Microwave, None
Laundry Laundry Room
Exterior
Garage Spaces 3.0
Fence Block
Pool None
Roof Type Tile
Street Surface Paved,Public
Porch Covered, Slab
Building
Lot Description Rectangular Lot, Sprinklers In Front, Sprinklers In Rear
Story 2
Foundation Slab
Water Public
Architectural Style Contemporary
Structure Type Frame,Stucco
Read Less Info
Want to know what your home might be worth? Contact us for a FREE valuation!
Our team is ready to help you sell your home for the highest possible price ASAP
GET MORE INFORMATION

Broker Associate | Lic# 01398838






