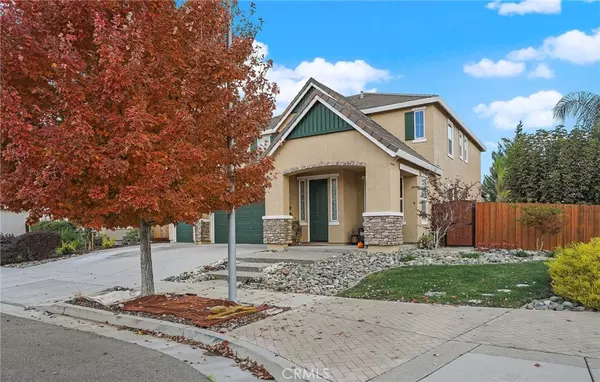$749,000
$799,000
6.3%For more information regarding the value of a property, please contact us for a free consultation.
5 Beds
3 Baths
3,215 SqFt
SOLD DATE : 01/10/2023
Key Details
Sold Price $749,000
Property Type Single Family Home
Sub Type Single Family Residence
Listing Status Sold
Purchase Type For Sale
Square Footage 3,215 sqft
Price per Sqft $232
MLS Listing ID IV22239160
Sold Date 01/10/23
Bedrooms 5
Full Baths 3
HOA Y/N No
Year Built 2008
Lot Size 7,840 Sqft
Property Description
Your new oasis awaits! Beautiful home tucked in the West Sacramento community of Southport. Picture yourself in the landscaped backyard with your morning coffee on a premium corner lot located on a cul-de-sac. This home is perfect for both entertaining and everyday living, with plenty of space and a desirable floorplan. The heart of this home, the kitchen - with adjoining dining and family room and French doors to the backyard patio - make it ideal for gatherings. Spacious open floor plan, high ceilings and a chef's kitchen with stainless steel appliances, plenty of cabinets and a roomy pantry. Custom cabinets in the three-car garage. There is a downstairs bedroom that can be used for guests or as your personal office. Enjoy the upstairs loft with family for Holiday gatherings or watching movies on the big screen. Hang out in the park like backyard watching fireflies during the evening. Captivating sunset view from the master suite. Drought tolerant landscaping in the front yard. Excellent location near schools, the river, downtown, Southport Town Center and near multiple parks and biking/walking trails. This house is well-cared for, gorgeous, and ready for new owners. Welcome home!
Location
State CA
County Yolo
Rooms
Main Level Bedrooms 1
Interior
Interior Features Separate/Formal Dining Room, Eat-in Kitchen, Granite Counters, High Ceilings, Pantry, Tile Counters, Bedroom on Main Level, Loft, Primary Suite, Walk-In Pantry, Walk-In Closet(s)
Heating Central
Cooling Central Air
Flooring Carpet, Tile, Vinyl
Fireplaces Type Family Room, Gas
Fireplace Yes
Appliance 6 Burner Stove, Dishwasher, Gas Range, Range Hood, Water To Refrigerator, Water Heater
Laundry Washer Hookup, Electric Dryer Hookup, Inside, Laundry Room
Exterior
Parking Features Door-Multi, Garage Faces Front, Garage, Garage Door Opener, Private
Garage Spaces 3.0
Garage Description 3.0
Fence Wood
Pool None
Community Features Biking, Curbs, Park, Suburban, Sidewalks
Utilities Available Cable Connected, Electricity Connected, Natural Gas Connected, Phone Connected, Sewer Connected, Water Connected
View Y/N Yes
View Neighborhood
Roof Type Tile
Porch Patio, Porch
Attached Garage Yes
Total Parking Spaces 3
Private Pool No
Building
Lot Description 0-1 Unit/Acre
Story 2
Entry Level Two
Sewer Public Sewer
Water Public
Level or Stories Two
New Construction No
Schools
School District Washington Union
Others
Senior Community No
Tax ID 046702006000
Acceptable Financing Cash, Cash to New Loan, Conventional, FHA, VA Loan
Listing Terms Cash, Cash to New Loan, Conventional, FHA, VA Loan
Financing Conventional
Special Listing Condition Standard
Read Less Info
Want to know what your home might be worth? Contact us for a FREE valuation!

Our team is ready to help you sell your home for the highest possible price ASAP

Bought with Charles Pokorny • Keller Williams Realty Folsom
GET MORE INFORMATION
Broker Associate | Lic# 01398838






