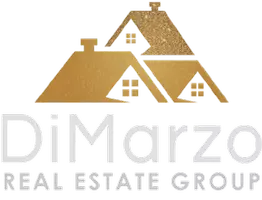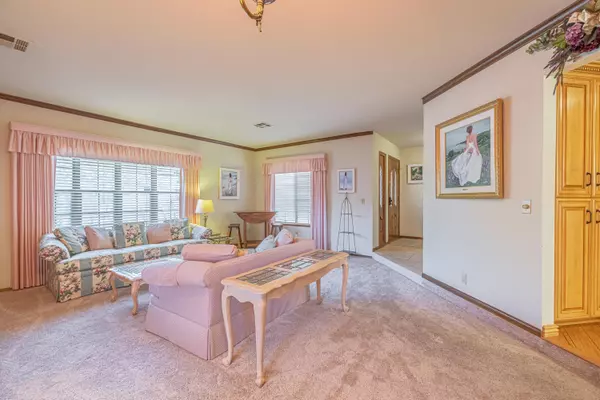$600,000
$599,900
For more information regarding the value of a property, please contact us for a free consultation.
3 Beds
2 Baths
2,281 SqFt
SOLD DATE : 01/24/2023
Key Details
Sold Price $600,000
Property Type Single Family Home
Sub Type Single Family Residence
Listing Status Sold
Purchase Type For Sale
Square Footage 2,281 sqft
Price per Sqft $263
MLS Listing ID 22009901
Sold Date 01/24/23
Style Ranch
Bedrooms 3
Full Baths 1
Year Built 1986
Lot Size 0.330 Acres
Acres 0.33
Property Sub-Type Single Family Residence
Source Greater Antelope Valley Association of REALTORS®
Land Area 2281
Property Description
Gorgeous single story custom home in an excellent location! You won't want to miss viewing this beauty! Extremely spacious home with upgrades and quality construction throughout. Located at the end of a prestigious custom home street on a 14,323sf lot. Large Living rm with brick fireplace and beautiful picturesque windows. Welcoming Family room with cozy fireplace. Spectacular kitchen with all the appliances you could wish for! Custom upgraded cabinetry, granite countertops, new electric oven and microwave plus a 5 burner gas range with double oven and built in refrigerator. Breakfast bar and open dining area. Upgraded lighting and ceiling fans throughout. All bedrooms are spacious and offer great closet space. Both bathrooms are a delight to see! The main bathroom is a masterpiece with a custom tiled tub/shower, stained glass window and skylight. The Primary bathroom has a dual shower with elegant tile. Extra large yard with shade trees. Oversized extra tall garage w/full length attic Extra side yard space with slab for additional parking. 10x10 cement slab in rear yard for shed or jacuzzi.
Solar panels blend into the roof very nicely on the rear side of the house. Solar has reduced the electric bills dramatically. Newer HVAC unit (approx 2 years old) and upgraded electrical panel.
Location
State CA
County Los Angeles
Zoning LCA110000
Direction 60th St West to Ave M-6, M-6 to Crispi Lane. House is at the end of the cul-de-sac.
Rooms
Family Room true
Dining Room true
Interior
Interior Features Breakfast Bar
Cooling Central Air
Flooring Carpet, Hardwood, Tile
Fireplace Yes
Appliance Convection Oven, Dishwasher, Disposal, Double Oven, Electric Oven, Gas Oven, Gas Range, Microwave, Refrigerator, None
Laundry Laundry Room
Exterior
Parking Features RV Access/Parking
Garage Spaces 2.0
Fence Block, Wrought Iron
Pool None
Roof Type Tile
Street Surface Public
Porch Covered
Building
Lot Description Cul-De-Sac, Sprinklers In Front, Sprinklers In Rear
Story 1
Foundation Slab
Water Public
Architectural Style Ranch
Structure Type Frame,Stucco
Read Less Info
Want to know what your home might be worth? Contact us for a FREE valuation!
Our team is ready to help you sell your home for the highest possible price ASAP
GET MORE INFORMATION

Broker Associate | Lic# 01398838






