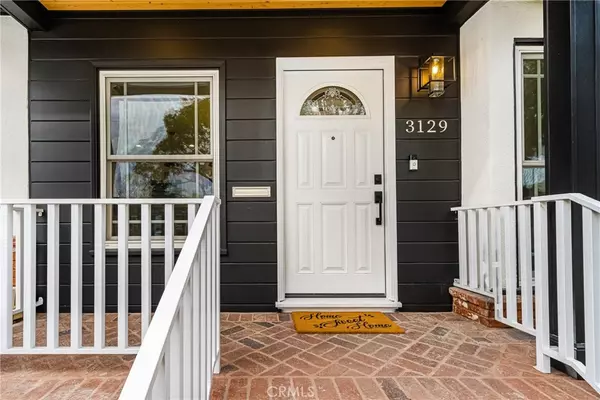$1,200,000
$1,195,000
0.4%For more information regarding the value of a property, please contact us for a free consultation.
4 Beds
3 Baths
1,976 SqFt
SOLD DATE : 02/01/2023
Key Details
Sold Price $1,200,000
Property Type Single Family Home
Sub Type Single Family Residence
Listing Status Sold
Purchase Type For Sale
Square Footage 1,976 sqft
Price per Sqft $607
Subdivision South Of Conant Southeast (Sse)
MLS Listing ID PW22260914
Sold Date 02/01/23
Bedrooms 4
Full Baths 3
Construction Status Updated/Remodeled,Turnkey
HOA Y/N No
Year Built 1950
Lot Size 5,915 Sqft
Property Description
Welcome to 3129 Chatwin Ave located in the highly sought after South of Conant area. Originally built in 1950, this home has been redesigned and updated in 2022, and includes a large living room, main bedroom & main bath addition making this one of the largest homes in the neighborhood. Upon entering you wil find and open & flowing floor plan with designer laminate wood flooring through out the home. The Kitchen offers White Shaker Cabinets with Self closing doors & drawers, Quartz counter tops and upgraded tile backsplash. Complimenting the kitchen is brand new Stainless Steel Appliances and an oversized Farmhouse Sink. The newly added Kitchen Island is a perfect spot for family gatherings. The main bath & hall bath have a spa like feel and have been updated with high end designer finishes, hand layed procelain tiles, quartz counter tops and wood grain cabinets. A permitted addition includes an oversized family room anchored by Gas Fireplace with red brick veneer, a perfect spot to create family memories or host large gatherings. The main bedroom has walk in closet, and attached main bathroom. Other recent renovations inlcude new exterior stucco/plaster, newer AC & Heating System, Newer Dual Pane windows. and new composition shingle roof. Centrally located to Shopping, Dining, Entertainment, and easy freeway access makes 3129 Chatwin Ave a perfect choice to be your next home. Come see this model perfect home!
Location
State CA
County Los Angeles
Area 31 - South Of Conant
Zoning LBR1N
Rooms
Other Rooms Shed(s)
Main Level Bedrooms 4
Interior
Interior Features Breakfast Bar, Ceiling Fan(s), Separate/Formal Dining Room, Open Floorplan, Pantry, Pull Down Attic Stairs, Quartz Counters, Stone Counters, Recessed Lighting, Bedroom on Main Level, Main Level Primary, Walk-In Closet(s)
Heating Central
Cooling Central Air
Flooring Laminate, Tile, Wood
Fireplaces Type Gas, Living Room
Fireplace Yes
Appliance Dishwasher, ENERGY STAR Qualified Appliances, Free-Standing Range, Gas Cooktop, Disposal, Gas Range, Gas Water Heater, Microwave, Vented Exhaust Fan, Water Heater
Laundry Gas Dryer Hookup, Inside, Laundry Room
Exterior
Exterior Feature Lighting
Parking Features Driveway, Garage Faces Front, On Street
Garage Spaces 2.0
Garage Description 2.0
Pool None
Community Features Curbs, Storm Drain(s), Street Lights, Sidewalks
Utilities Available Cable Connected, Electricity Connected, Natural Gas Connected, Phone Connected, Sewer Connected, Water Connected
View Y/N Yes
View Neighborhood
Accessibility None
Porch Front Porch, Patio, Wood
Attached Garage Yes
Total Parking Spaces 4
Private Pool No
Building
Lot Description 0-1 Unit/Acre, Front Yard, Sprinklers In Front, Sprinkler System, Yard
Faces East
Story 1
Entry Level One
Foundation Raised
Sewer Public Sewer
Water Public
Architectural Style Traditional
Level or Stories One
Additional Building Shed(s)
New Construction No
Construction Status Updated/Remodeled,Turnkey
Schools
Elementary Schools Carver
Middle Schools Marshall
High Schools Millikan
School District Long Beach Unified
Others
Senior Community No
Tax ID 7190015024
Security Features Carbon Monoxide Detector(s),Smoke Detector(s)
Acceptable Financing Cash to Existing Loan, Conventional
Listing Terms Cash to Existing Loan, Conventional
Financing Conventional
Special Listing Condition Standard
Read Less Info
Want to know what your home might be worth? Contact us for a FREE valuation!

Our team is ready to help you sell your home for the highest possible price ASAP

Bought with Susan Foley • Buckingham Investments, Inc
GET MORE INFORMATION
Broker Associate | Lic# 01398838





