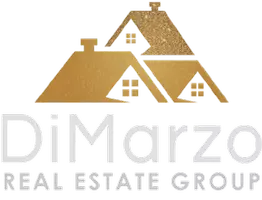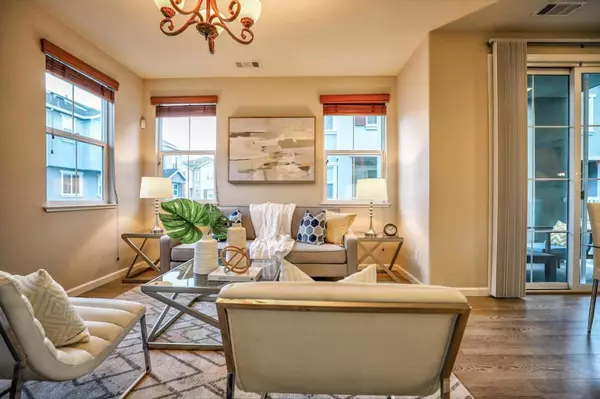$1,255,000
$1,188,000
5.6%For more information regarding the value of a property, please contact us for a free consultation.
2 Beds
3 Baths
1,236 SqFt
SOLD DATE : 02/21/2023
Key Details
Sold Price $1,255,000
Property Type Townhouse
Sub Type Townhouse
Listing Status Sold
Purchase Type For Sale
Square Footage 1,236 sqft
Price per Sqft $1,015
Subdivision Community Management Services
MLS Listing ID ML81917636
Sold Date 02/21/23
Bedrooms 2
Full Baths 2
Half Baths 1
HOA Fees $290
HOA Y/N Yes
Year Built 2007
Lot Size 588 Sqft
Property Sub-Type Townhouse
Property Description
Welcome to this premier 2-master-suite end-unit townhome with extra windows in excellent condition. It is located in the heart of Silicon Valley with access to all wonderful amenities at Bedford Square in Whisman Station Community. Living room has abundant natural light, upgraded flooring, and a sliding door to a sunny balcony. Gourmet kitchen has granite countertops, white cabinets, stainless steel appliances including a gas range, recessed lighting, and new flooring. Luxurious primary master suite features large windows and upgraded flooring, and a walk-in closet. The primary bath has an upgraded Corian countertop with white cabinet, dual-sink vanity w/white cabinet, Corian shower enclosure, and tile flooring. Central A/C. Low HOA $290. Community pool & clubhouse. Near downtown, parks, schools, shopping, dining & entertainment. Approx. ten-minute drive to Google, LinkedIn, & other high-tech Cos. Walking distance to VTA light rail station & easy freeways access. Open house Sat & Sun.
Location
State CA
County Santa Clara
Area 699 - Not Defined
Zoning ML
Interior
Interior Features Breakfast Bar, Walk-In Closet(s)
Heating Central
Cooling Central Air
Flooring Laminate, Tile
Fireplace No
Appliance Dishwasher, Gas Cooktop, Disposal, Microwave, Refrigerator, Vented Exhaust Fan
Laundry In Garage
Exterior
Parking Features Guest
Garage Spaces 2.0
Garage Description 2.0
Pool Community, Association
Community Features Pool
Amenities Available Clubhouse, Barbecue, Pool, Spa/Hot Tub
View Y/N Yes
View Neighborhood
Roof Type Composition
Total Parking Spaces 2
Private Pool No
Building
Story 3
Foundation Slab
Sewer Public Sewer
Water Public
Architectural Style Contemporary
New Construction No
Schools
Middle Schools Other
High Schools Mountain View
School District Other
Others
HOA Name Community Management Services
Tax ID 16082051
Financing Cash
Special Listing Condition Standard
Read Less Info
Want to know what your home might be worth? Contact us for a FREE valuation!

Our team is ready to help you sell your home for the highest possible price ASAP

Bought with Sudie Hsu Coldwell Banker Realty
GET MORE INFORMATION

Broker Associate | Lic# 01398838






