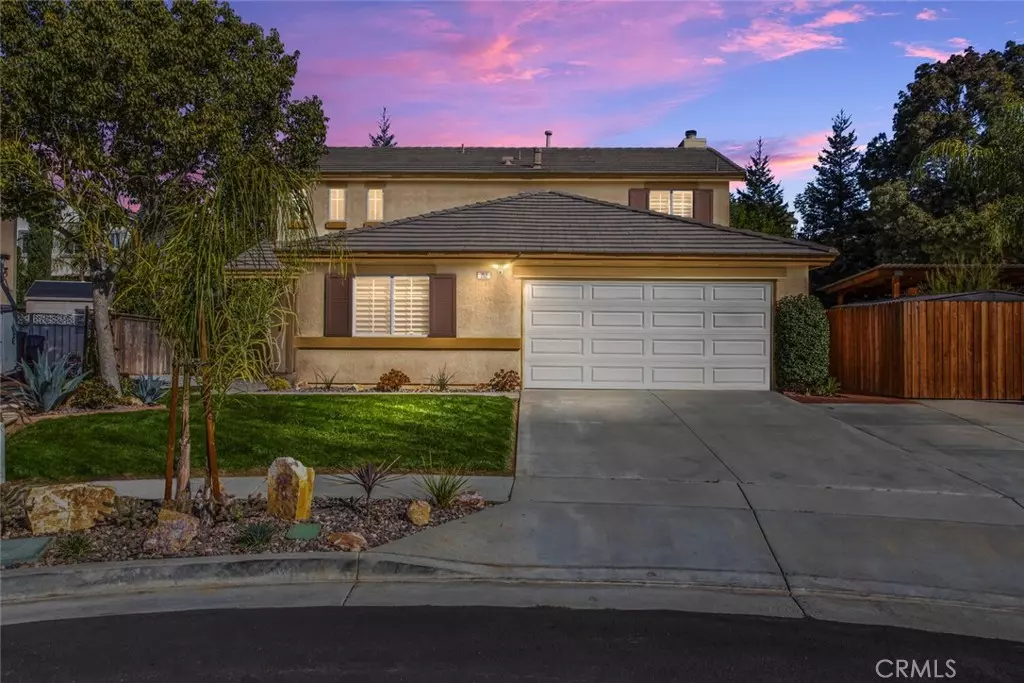$554,000
$549,000
0.9%For more information regarding the value of a property, please contact us for a free consultation.
4 Beds
3 Baths
2,015 SqFt
SOLD DATE : 02/27/2023
Key Details
Sold Price $554,000
Property Type Single Family Home
Sub Type Single Family Residence
Listing Status Sold
Purchase Type For Sale
Square Footage 2,015 sqft
Price per Sqft $274
Subdivision ,Oak Valley Greens
MLS Listing ID EV22236903
Sold Date 02/27/23
Bedrooms 4
Full Baths 3
Construction Status Turnkey
HOA Y/N No
Year Built 2002
Lot Size 9,583 Sqft
Property Description
Do you need space to entertain family and friends? Look no further. This is outdoor entertaining at it's finest! This home has a large backyard with an approximate 14' x 17' covered patio area with lighting, ceiling fan, a built in barbeque and refrigerator, walking paths, fire pit area, additional patio area (approximately 65 sq ft) with an outdoor TV, ceiling fan, lights, stereo, sink, and hammock and still enough lawn for the kids or pets. The downstairs features a living room, dining room, separate family room with a ceiling fan and fireplace, kitchen with stainless steel appliances, pantry, island, direct garage access, and DOWNSTAIRS BEDROOM and bathroom. The upstairs features the primary bedroom with a ceiling fan and en-suite bathroom with dual vanities, separate water closet, walk-in closet, and an additional closet in the bedroom with closet organizers in both. The laundry is upstairs with two more bedrooms, one with a closet organizer, ceiling fans and the third bathroom. Other features include plantation shutters throughout, whole house fan (very energy efficient), tankless water heater, Ring cameras, Nest thermostat, RV parking, cul-de-sac location and LOW Mello-Roos taxes, and NO HOA. Most of the interior has just been freshly painted. Easy freeway access, conveniently close to the elementary school, middle school, high school, shopping, golf, and parks. All information deemed reliable. Buyer and buyers agent to verify.
Location
State CA
County Riverside
Area 263 - Banning/Beaumont/Cherry Valley
Rooms
Main Level Bedrooms 1
Interior
Interior Features Ceiling Fan(s), Separate/Formal Dining Room, Eat-in Kitchen, Laminate Counters, Pantry, Bedroom on Main Level, Primary Suite, Walk-In Closet(s)
Heating Central
Cooling Central Air
Flooring Carpet, Laminate, Tile
Fireplaces Type Family Room, Gas Starter
Fireplace Yes
Appliance Barbecue, Dishwasher, Free-Standing Range, Disposal, Microwave, Tankless Water Heater, Water To Refrigerator
Laundry Inside, Laundry Room, Upper Level
Exterior
Exterior Feature Barbecue
Parking Features Direct Access, Garage Faces Front, Garage, RV Potential
Garage Spaces 2.0
Garage Description 2.0
Fence Wood
Pool None
Community Features Curbs, Park, Street Lights, Sidewalks
Utilities Available Sewer Connected, Underground Utilities
View Y/N No
View None
Roof Type Tile
Porch Concrete, Covered
Attached Garage Yes
Total Parking Spaces 2
Private Pool No
Building
Lot Description Back Yard, Cul-De-Sac, Sprinklers In Rear, Sprinklers In Front, Landscaped, Sprinklers Timer
Story 2
Entry Level Two
Sewer Sewer Tap Paid
Water Public
Level or Stories Two
New Construction No
Construction Status Turnkey
Schools
Elementary Schools Brookside
Middle Schools Mountain View
High Schools Beaumont
School District Beaumont
Others
Senior Community No
Tax ID 400552021
Acceptable Financing Cash, Cash to New Loan, Conventional, FHA, Submit
Listing Terms Cash, Cash to New Loan, Conventional, FHA, Submit
Financing FHA
Special Listing Condition Standard
Read Less Info
Want to know what your home might be worth? Contact us for a FREE valuation!

Our team is ready to help you sell your home for the highest possible price ASAP

Bought with Patricia Rocha • CROWN ROYAL REAL ESTATE, INC.
GET MORE INFORMATION

Broker Associate | Lic# 01398838






