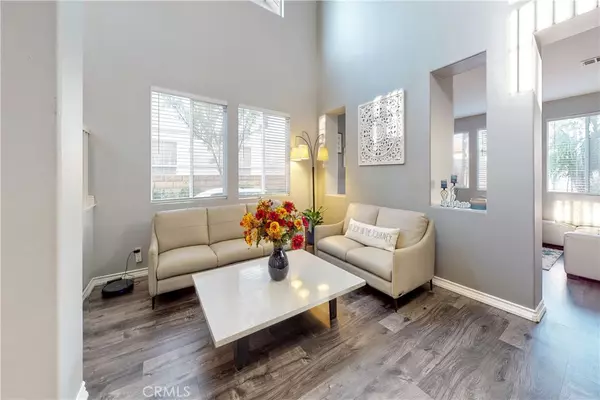$929,000
$929,000
For more information regarding the value of a property, please contact us for a free consultation.
5 Beds
3 Baths
3,152 SqFt
SOLD DATE : 03/29/2023
Key Details
Sold Price $929,000
Property Type Single Family Home
Sub Type Single Family Residence
Listing Status Sold
Purchase Type For Sale
Square Footage 3,152 sqft
Price per Sqft $294
Subdivision Saratoga (Sara)
MLS Listing ID SR22198968
Sold Date 03/29/23
Bedrooms 5
Full Baths 3
Construction Status Repairs Cosmetic
HOA Y/N No
Year Built 2000
Lot Size 6,133 Sqft
Property Description
Back on market! This gorgeous Saratoga Estate home has an open & bright floorplan and a sparkling blue pool & spa. This beautiful home has a downstairs den/bedroom, a spacious living room with vaulted ceilings, a formal dining room and a large gourmet kitchen, quartz countertops, and a huge quartz center island that overlooks the family room. The home also offers no HOA fees, leased solar panels, custom backsplash with under-mounted lights, stainless steel appliances, breakfast bar, family room fireplace, gym in place of 3rd car garage (can be converted back to garage), recessed lights and remodeled bathroom. The backyard pool & spa is an entertainer's dream with water features, palm trees, BBQ, granite counters, a refrigerator, and a covered patio with ceiling fans. You'll love this home.
Location
State CA
County Los Angeles
Area Hilc - Hillcrest Area
Rooms
Main Level Bedrooms 1
Interior
Interior Features Breakfast Bar, Breakfast Area, Ceiling Fan(s), Cathedral Ceiling(s), Pantry, Quartz Counters, Recessed Lighting, Bedroom on Main Level, Loft, Primary Suite, Walk-In Pantry, Walk-In Closet(s)
Heating Central, Radiant
Cooling Central Air
Flooring Carpet, Laminate
Fireplaces Type Family Room, Gas, Gas Starter
Fireplace Yes
Appliance Double Oven, Dishwasher, Freezer, Disposal, Gas Range, Range Hood, Water To Refrigerator, Water Heater
Laundry Inside, Upper Level
Exterior
Parking Features Driveway Level, Door-Single, Driveway, Garage Faces Front, Garage, Paved, Private
Garage Spaces 3.0
Garage Description 3.0
Fence Block
Pool In Ground, Private, Salt Water
Community Features Dog Park, Street Lights, Sidewalks
Utilities Available Cable Available, Natural Gas Available, Phone Connected, Sewer Connected, Water Connected
View Y/N No
View None
Accessibility None
Attached Garage Yes
Total Parking Spaces 3
Private Pool Yes
Building
Lot Description 0-1 Unit/Acre, Back Yard, Sloped Down, Front Yard, Sprinklers In Rear, Sprinklers In Front, Lawn, Landscaped, Yard
Faces West
Story 2
Entry Level Two
Foundation Slab
Sewer Public Sewer
Water Public
Level or Stories Two
New Construction No
Construction Status Repairs Cosmetic
Schools
School District William S. Hart Union
Others
Senior Community No
Tax ID 3247061053
Acceptable Financing Cash, Cash to New Loan
Green/Energy Cert Solar
Listing Terms Cash, Cash to New Loan
Financing Conventional
Special Listing Condition Standard
Read Less Info
Want to know what your home might be worth? Contact us for a FREE valuation!

Our team is ready to help you sell your home for the highest possible price ASAP

Bought with Ellie Hartoonian • The Agency
GET MORE INFORMATION
Broker Associate | Lic# 01398838





