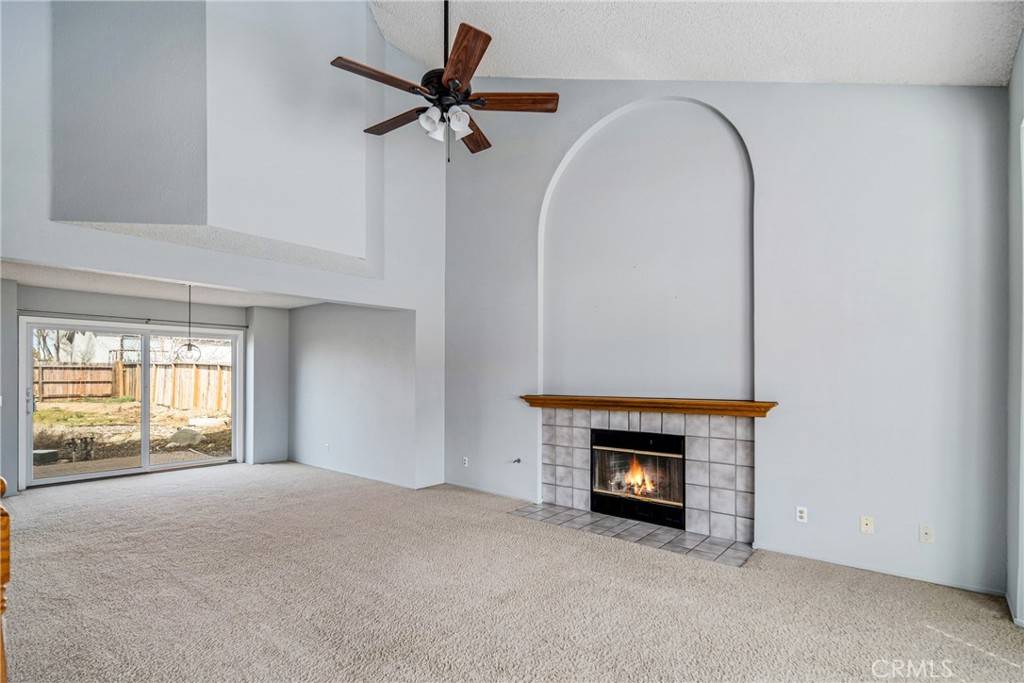$500,000
$489,900
2.1%For more information regarding the value of a property, please contact us for a free consultation.
4 Beds
3 Baths
2,081 SqFt
SOLD DATE : 03/31/2023
Key Details
Sold Price $500,000
Property Type Single Family Home
Sub Type Single Family Residence
Listing Status Sold
Purchase Type For Sale
Square Footage 2,081 sqft
Price per Sqft $240
MLS Listing ID SR23039707
Sold Date 03/31/23
Bedrooms 4
Full Baths 3
HOA Y/N No
Year Built 1989
Lot Size 7,361 Sqft
Property Sub-Type Single Family Residence
Property Description
Beautifully Updated by Original Owners! Upon Entry you are Greeted with Sweeping Staircase. Architectural Delight Formal Living Room with Soaring Ceilings that Allows for Lots of Natural Light, a Dramatic Fireplace, and Opens to Formal Dining Room. Inviting Kitchen that has been Upgraded with Warm, Custom Cabinets, Stainless Steel Appliances and Solid Surface Counters. Kitchen Ideally Overlooks the Cozy Family which offers Direct Access to the Rear Patio. Situated Downstairs is a Den/Office that could be 4th Bedroom. Upstairs you will find a True Primary Suite with Vaulted Ceilings with Wood Beam. Walk in Closet, and Gorgeous, Updated Primary Bathroom with Dual Sinks, Custom Cabinets and Large Shower with Custom Tiling. Both Secondary Bathrooms have been Updated to bring Functionality and Design. Expansive Rear Yard that is Ideal for Entertaining with Above Ground Spa, Gazebo Area and Serene Dry Riverbed Landscaping.
Location
State CA
County Los Angeles
Area Lac - Lancaster
Zoning LCR17500*
Rooms
Main Level Bedrooms 1
Interior
Interior Features Separate/Formal Dining Room, Granite Counters, High Ceilings, Two Story Ceilings, Bedroom on Main Level
Heating Central
Cooling Central Air
Flooring Carpet, Tile
Fireplaces Type Living Room
Fireplace Yes
Appliance Dishwasher, Disposal, Gas Oven
Laundry In Garage, Laundry Room
Exterior
Parking Features Direct Access, Garage
Garage Spaces 2.0
Garage Description 2.0
Pool None
Community Features Curbs, Gutter(s), Street Lights, Sidewalks
View Y/N No
View None
Roof Type Tile
Porch Brick
Total Parking Spaces 2
Private Pool No
Building
Lot Description Back Yard, Front Yard
Story Two
Entry Level Two
Foundation Slab
Sewer Public Sewer
Water Public
Architectural Style Traditional
Level or Stories Two
New Construction No
Schools
School District Antelope Valley Union
Others
Senior Community No
Tax ID 3102030020
Acceptable Financing Cash, Conventional, FHA, VA Loan
Listing Terms Cash, Conventional, FHA, VA Loan
Financing FHVA
Special Listing Condition Standard
Read Less Info
Want to know what your home might be worth? Contact us for a FREE valuation!

Our team is ready to help you sell your home for the highest possible price ASAP

Bought with Alessandra Rojas Nerio Next Real Estate Group
GET MORE INFORMATION
Broker Associate | Lic# 01398838






