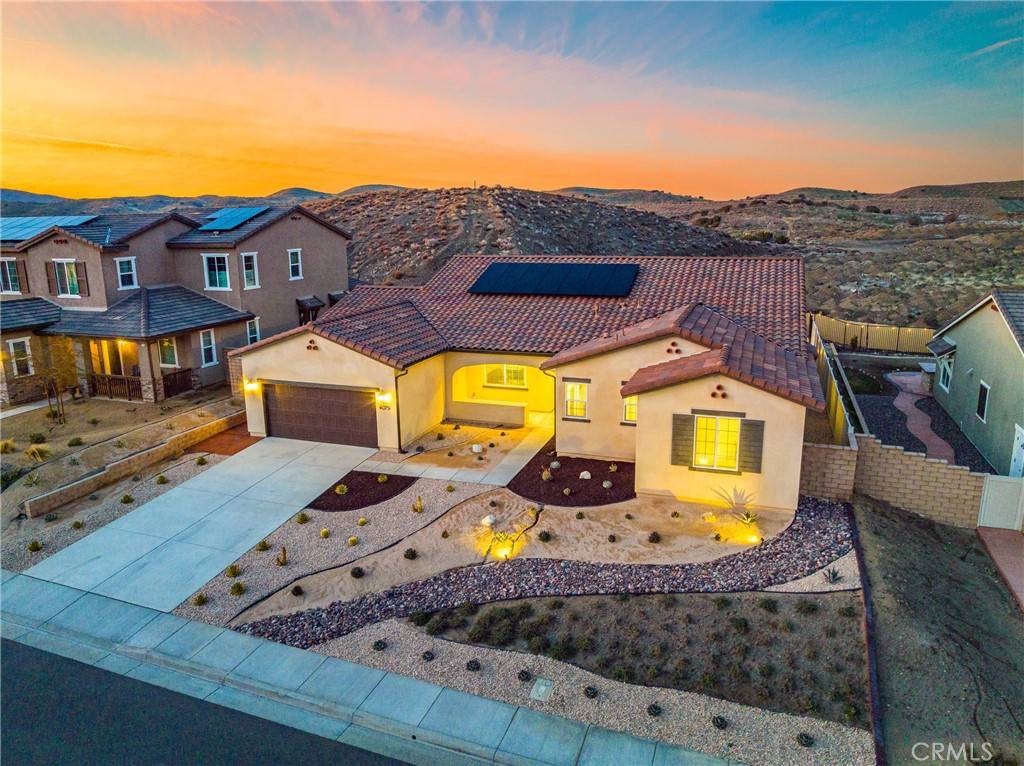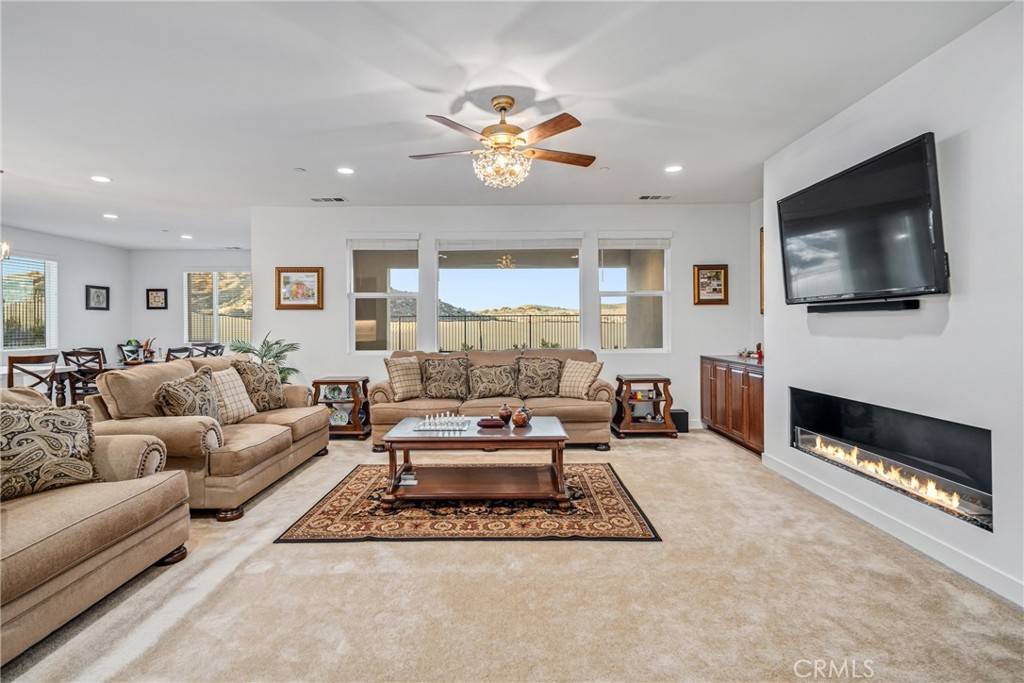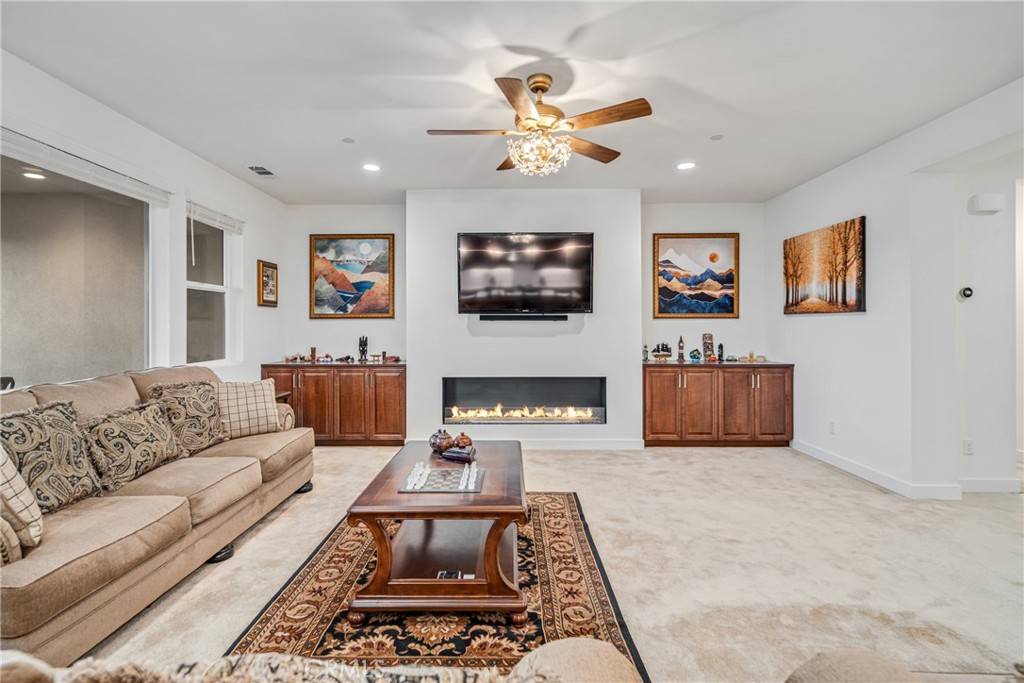$669,000
$669,500
0.1%For more information regarding the value of a property, please contact us for a free consultation.
4 Beds
3 Baths
2,731 SqFt
SOLD DATE : 05/19/2023
Key Details
Sold Price $669,000
Property Type Single Family Home
Sub Type Single Family Residence
Listing Status Sold
Purchase Type For Sale
Square Footage 2,731 sqft
Price per Sqft $244
MLS Listing ID SR23012093
Sold Date 05/19/23
Bedrooms 4
Full Baths 2
Half Baths 1
Condo Fees $140
HOA Fees $140/mo
HOA Y/N Yes
Year Built 2021
Lot Size 10,001 Sqft
Property Sub-Type Single Family Residence
Property Description
Welcome to 4079 Bridle Ct. Situated on a prime cul-de-sac lot in the prestigious, gated community of Joshua Ranch. Better than new 2021 built home with sweeping views of the surrounding mountains and valley. This solar-powered, energy efficient, home features 4 bedrooms, 2.5 bathrooms, and a California Room. Open floorplan has soaring ceilings, window blinds and recessed lighting throughout. The stunning gourmet kitchen boasts quartz countertops, farmhouse sink, huge island with overhead pendant lighting, vent hood, and GE Cafe series stainless steel appliances. Dining room with sliding glass door to California Room. Spacious Great Room with built-in cabinetry and a modern, linear fireplace. Ceiling fans in all bedrooms. Primary bedroom with ensuite bathroom. Spa-like bathroom has a shower with a built-in seat, separate soaking tub, dual vanities and walk-in closet. Landscaped backyard with stamped concrete wraps around the back of the home, low voltage exterior lighting.
Location
State CA
County Los Angeles
Area Plm - Palmdale
Zoning LCA2
Rooms
Main Level Bedrooms 4
Interior
Interior Features Breakfast Bar, Ceiling Fan(s), Separate/Formal Dining Room, Open Floorplan, Pantry, Quartz Counters, Recessed Lighting, All Bedrooms Down, Walk-In Pantry, Walk-In Closet(s)
Heating Electric
Cooling Central Air
Fireplaces Type Family Room
Fireplace Yes
Appliance Built-In Range, Convection Oven, Dishwasher, Electric Cooktop, Electric Oven, Electric Water Heater, Disposal
Laundry Laundry Room
Exterior
Exterior Feature Lighting
Parking Features Concrete, Direct Access, Garage, Paved, Tandem
Garage Spaces 3.0
Garage Description 3.0
Fence Block, Vinyl, Wrought Iron
Pool None
Community Features Curbs, Gutter(s), Hiking, Street Lights, Suburban, Sidewalks, Gated
Amenities Available Trail(s)
View Y/N Yes
View Canyon, Mountain(s), Valley
Roof Type Tile
Porch Rear Porch, Concrete, Covered, Front Porch, Open, Patio
Total Parking Spaces 3
Private Pool No
Building
Lot Description Back Yard, Cul-De-Sac, Landscaped, Sprinkler System
Story One
Entry Level One
Sewer Public Sewer
Water Public
Level or Stories One
New Construction No
Schools
School District Antelope Valley Union
Others
HOA Name Joshua Ranch HOA
Senior Community No
Tax ID 3206067023
Security Features Fire Sprinkler System,Gated Community
Acceptable Financing Cash, Conventional, FHA, VA Loan
Listing Terms Cash, Conventional, FHA, VA Loan
Financing Conventional
Special Listing Condition Standard
Read Less Info
Want to know what your home might be worth? Contact us for a FREE valuation!

Our team is ready to help you sell your home for the highest possible price ASAP

Bought with Laura Coffey Real Brokerage Technologies, Inc.
GET MORE INFORMATION
Broker Associate | Lic# 01398838






