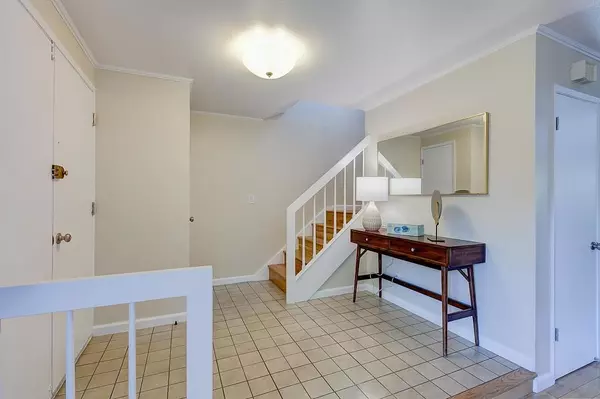$1,830,000
$1,698,000
7.8%For more information regarding the value of a property, please contact us for a free consultation.
4 Beds
3 Baths
1,576 SqFt
SOLD DATE : 05/26/2023
Key Details
Sold Price $1,830,000
Property Type Townhouse
Sub Type Townhouse
Listing Status Sold
Purchase Type For Sale
Square Footage 1,576 sqft
Price per Sqft $1,161
MLS Listing ID ML81925945
Sold Date 05/26/23
Bedrooms 4
Full Baths 2
Half Baths 1
Condo Fees $410
HOA Fees $410/mo
HOA Y/N Yes
Year Built 1970
Lot Size 1,668 Sqft
Property Description
Introducing an impeccable and stylish 4 bed, 2.5 bath home in the desirable area of Cupertino, boasting a prime location in the top-rated Cupertino school district. Step inside and be welcomed by a bright and airy interior that showcases the newly painted walls and stunning wood flooring that flows throughout the home, adding warmth and charm to every room. The upgraded kitchen is a chef's dream, featuring gorgeous granite countertops and stainless steel appliances that are sure to impress. The bathrooms have also been recently upgraded with exquisite quartz top vanities and Smart Bathroom Mirrors that offer convenience and functionality. Unwind after a long day in the tranquil ambiance of the master suite, complete with a spa-like en-suite bathroom. The home also features a 2-car garage and ample storage space for your convenience. Don't miss the opportunity to make this stunning home your own and enjoy the exceptional lifestyle. This home is truly a gem, it is ready for its new owners to move in and make it their own. Don't miss the opportunity to own this beautifully upgraded home in the top-rated Cupertino school district.
Location
State CA
County Santa Clara
Area 699 - Not Defined
Zoning R1C2
Interior
Heating Central
Cooling Central Air
Flooring Tile, Wood
Fireplaces Type Gas Starter
Fireplace Yes
Appliance Gas Cooktop, Disposal, Refrigerator, Range Hood
Exterior
Garage Spaces 2.0
Garage Description 2.0
Fence Wood
Amenities Available Management
Roof Type Composition
Attached Garage No
Total Parking Spaces 2
Building
Story 2
Foundation Concrete Perimeter
Sewer Public Sewer
Water Public
New Construction No
Schools
Elementary Schools Stevens Creek
Middle Schools John F. Kennedy
High Schools Monta Vista
School District Other
Others
HOA Name WESTRIDGE COUNTRY CLUB HOMES
Tax ID 34232025
Financing Conventional
Special Listing Condition Standard
Read Less Info
Want to know what your home might be worth? Contact us for a FREE valuation!

Our team is ready to help you sell your home for the highest possible price ASAP

Bought with Liching Zhou • Intero Real Estate Services
GET MORE INFORMATION
Broker Associate | Lic# 01398838






