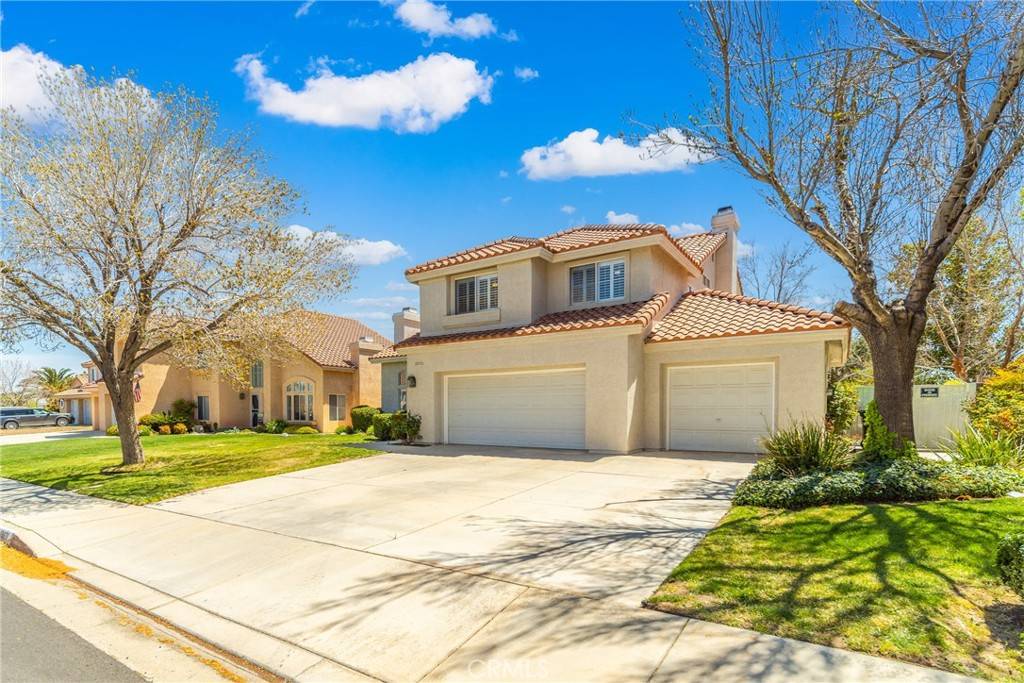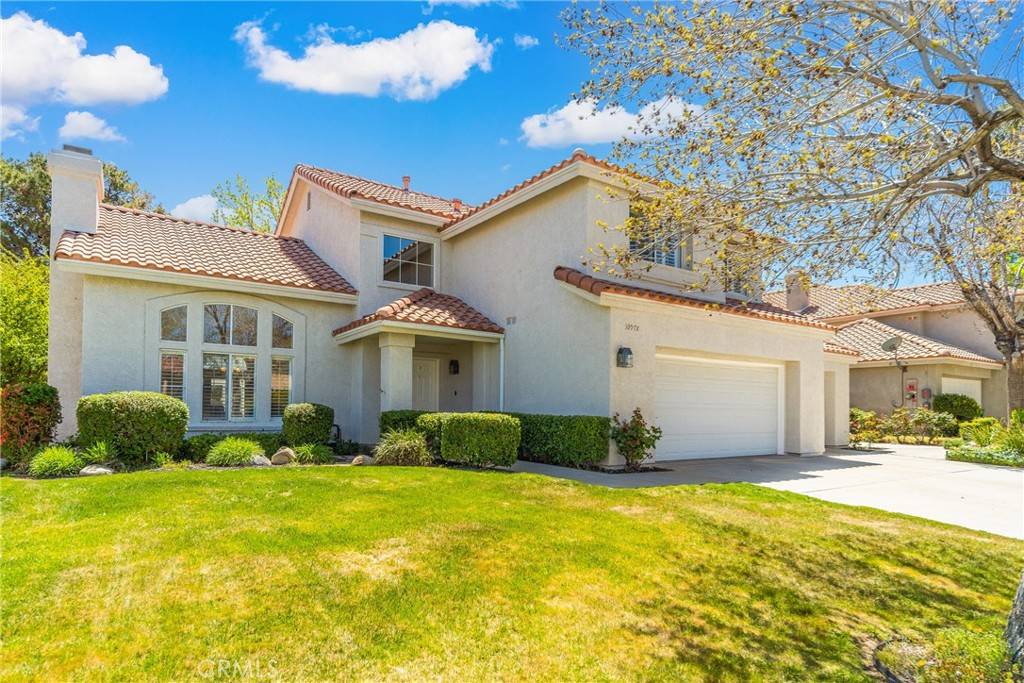$585,000
$625,000
6.4%For more information regarding the value of a property, please contact us for a free consultation.
3 Beds
3 Baths
2,455 SqFt
SOLD DATE : 06/09/2023
Key Details
Sold Price $585,000
Property Type Single Family Home
Sub Type Single Family Residence
Listing Status Sold
Purchase Type For Sale
Square Footage 2,455 sqft
Price per Sqft $238
MLS Listing ID SR23066992
Sold Date 06/09/23
Bedrooms 3
Full Baths 2
Half Baths 1
HOA Y/N No
Year Built 1990
Lot Size 10,702 Sqft
Property Sub-Type Single Family Residence
Property Description
A spectacular Country Club home with a park-like backyard is waiting for its new owner. Highly updated and extremely well-cared for, this warm and inviting home offers an exceptional amount of beautifully designed storage space and cupboards scattered throughout the home. Amenities include paid solar, wood shutters, two cozy gas fireplaces (that can also burn wood) located in the living room and family room, sliding doors leading to the magical backyard, a wall of storage by the entry, awesome laundry room with deep sink, wall of storage in family room, mirrored closet doors and fans in all bedrooms, whole house intercom system, whole house water softener, and a storage room and an abundance of storage inside the finished garage. A cook's dream kitchen with an immense amount of storage, a large reverse osmosis system, beautiful backyard views, granite counters, double oven and a door between the dining room and kitchen for extra privacy. An amazing office has been built into the upstairs loft with wrap around, beautiful cabinets. The master is spacious with a wall of storage. The very impressive master bath has been updated with quartz counters, fixtures, two sinks, a jacuzzi tub and a separate, oversized shower with a large walk-in closet. The huge backyard cannot be described. It has to be experienced. A lovely pergola with lights and misters sets the ambiance that flows into a manicured lawn, trees and flowers.
Location
State CA
County Los Angeles
Area Plm - Palmdale
Zoning PDRP
Interior
Interior Features Breakfast Bar, Ceiling Fan(s), Separate/Formal Dining Room, Eat-in Kitchen, Granite Counters, Quartz Counters, All Bedrooms Up, Loft, Walk-In Closet(s)
Heating Central, Natural Gas
Cooling Central Air
Flooring Carpet, Laminate
Fireplaces Type Family Room, Gas, Living Room, Wood Burning
Equipment Intercom
Fireplace Yes
Appliance Double Oven, Dishwasher, Disposal, Gas Oven, Gas Range, Microwave, Water Softener, Trash Compactor
Laundry Washer Hookup, Gas Dryer Hookup, Inside, Laundry Room
Exterior
Parking Features Door-Multi, Driveway, Garage Faces Front, Garage
Garage Spaces 3.0
Garage Description 3.0
Fence Block, Wrought Iron
Pool None
Community Features Curbs, Golf, Street Lights, Sidewalks
Utilities Available Electricity Connected, Natural Gas Connected, Sewer Connected, Water Connected
View Y/N Yes
View Neighborhood
Roof Type Tile
Porch Concrete, Covered
Total Parking Spaces 3
Private Pool No
Building
Lot Description Front Yard, Sprinklers In Rear, Sprinklers In Front, Lawn, Landscaped, Rectangular Lot, Sprinkler System, Yard
Story 2
Entry Level Two
Foundation Slab
Sewer Public Sewer
Water Public
Architectural Style Traditional
Level or Stories Two
New Construction No
Schools
School District Antelope Valley Union
Others
Senior Community No
Tax ID 3005041012
Acceptable Financing Cash, Conventional, FHA, VA Loan
Listing Terms Cash, Conventional, FHA, VA Loan
Financing Conventional
Special Listing Condition Standard
Read Less Info
Want to know what your home might be worth? Contact us for a FREE valuation!

Our team is ready to help you sell your home for the highest possible price ASAP

Bought with Siranoush Schiff Keller Williams Realty
GET MORE INFORMATION
Broker Associate | Lic# 01398838





