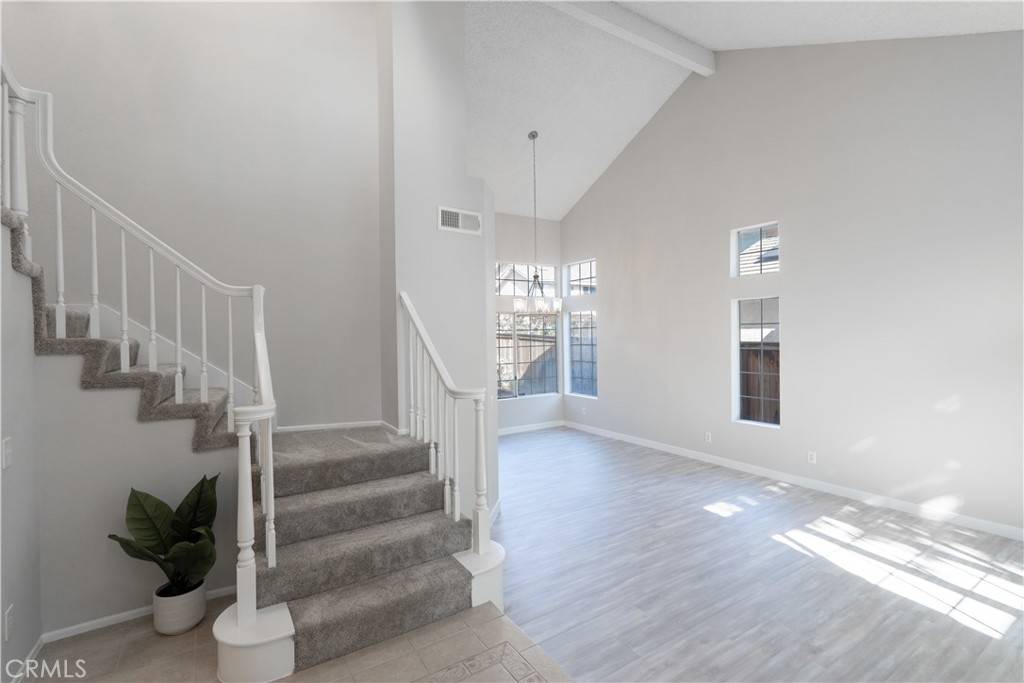$575,000
$579,990
0.9%For more information regarding the value of a property, please contact us for a free consultation.
4 Beds
3 Baths
2,066 SqFt
SOLD DATE : 07/21/2023
Key Details
Sold Price $575,000
Property Type Single Family Home
Sub Type Single Family Residence
Listing Status Sold
Purchase Type For Sale
Square Footage 2,066 sqft
Price per Sqft $278
MLS Listing ID SR23091519
Sold Date 07/21/23
Bedrooms 4
Full Baths 3
HOA Y/N No
Year Built 1989
Lot Size 6,786 Sqft
Property Sub-Type Single Family Residence
Property Description
Gorgeous West Palmdale home centrally located and commuter friendly! Welcome to 3326 Denham Drive! Greeted by stunning curb appeal with luscious landscaping and showcasing this amazing Estate just short of 2,100 sqft. Step into a grand entrance highlighted by high vaulted ceilings and an abundance of windows for a bright and airy open concept living/dining area. The kitchen of your dreams, open to your family room, features porcelain tile countertops, white cabinetry tied together by top-of-the-line stainless steel appliances. Conveniently located downstairs, find a full bathroom and bedroom. Upstairs you'll be surprised by 2 secondary bedrooms, and an oversized Primary Suite with a walk-in closet, double vanity, a soaking tub, and separate stand-up shower. Find more modern touches throughout, with new flooring, new two-tone paint, and modernized primary and secondary bathrooms. See for yourself why 3326 Denham Drive is the perfect place to call HOME!
Location
State CA
County Los Angeles
Area Plm - Palmdale
Zoning LCA210-A22*
Rooms
Main Level Bedrooms 4
Interior
Interior Features Walk-In Closet(s)
Heating Central
Cooling Central Air
Flooring Carpet, Laminate, Tile
Fireplaces Type Family Room
Fireplace Yes
Appliance Dishwasher, Gas Oven, Gas Range, Microwave
Laundry Inside, Laundry Room
Exterior
Parking Features Driveway, Garage
Garage Spaces 2.0
Garage Description 2.0
Pool None
Community Features Sidewalks
Utilities Available Electricity Connected, Natural Gas Connected, Water Connected
View Y/N Yes
View Neighborhood
Roof Type Tile
Total Parking Spaces 2
Private Pool No
Building
Lot Description 0-1 Unit/Acre, Rectangular Lot
Story 2
Entry Level Two
Sewer Public Sewer
Water Public
Architectural Style Traditional
Level or Stories Two
New Construction No
Schools
School District Palmdale
Others
Senior Community No
Tax ID 3001038038
Acceptable Financing Cash, Conventional, VA Loan
Listing Terms Cash, Conventional, VA Loan
Financing VA
Special Listing Condition Standard
Read Less Info
Want to know what your home might be worth? Contact us for a FREE valuation!

Our team is ready to help you sell your home for the highest possible price ASAP

Bought with Amy Heath Berkshire Hathaway HomeServices Troth, Realtors
GET MORE INFORMATION
Broker Associate | Lic# 01398838






