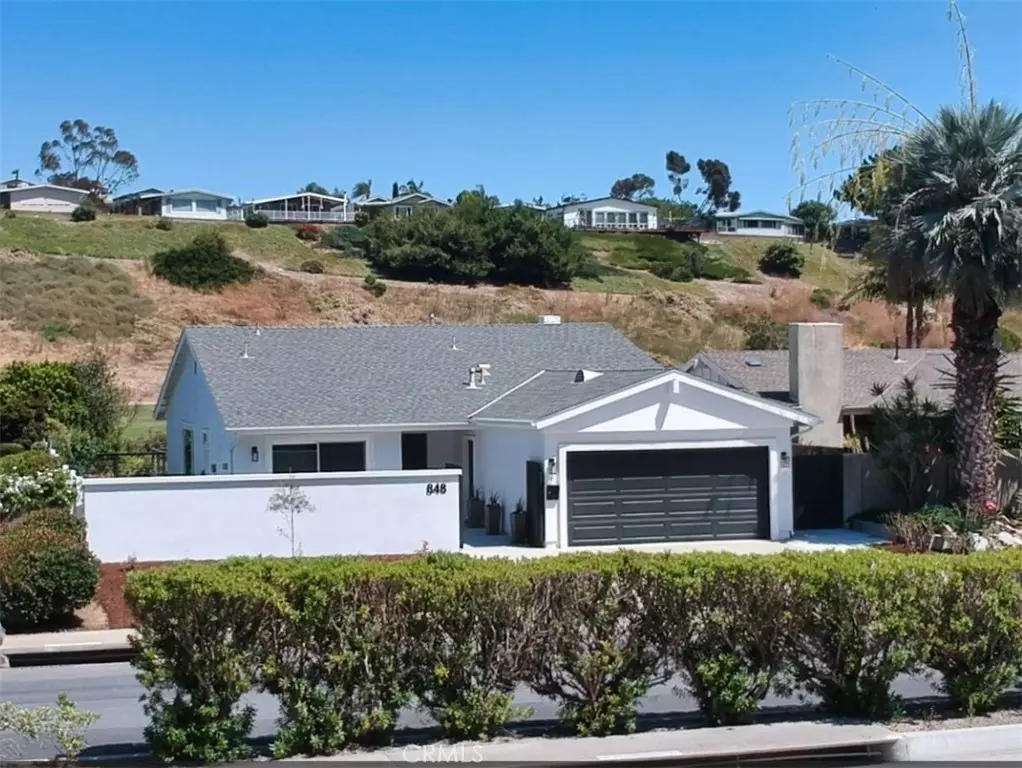$1,459,000
$1,459,000
For more information regarding the value of a property, please contact us for a free consultation.
3 Beds
2 Baths
1,680 SqFt
SOLD DATE : 07/21/2023
Key Details
Sold Price $1,459,000
Property Type Single Family Home
Sub Type Single Family Residence
Listing Status Sold
Purchase Type For Sale
Square Footage 1,680 sqft
Price per Sqft $868
Subdivision Vista Del Verde (Vv)
MLS Listing ID OC23115599
Sold Date 07/21/23
Bedrooms 3
Full Baths 1
Three Quarter Bath 1
Construction Status Building Permit,Updated/Remodeled,Turnkey
HOA Y/N No
Year Built 1971
Lot Size 6,838 Sqft
Property Description
This completely remodeled 3 bedroom 2 bath single level home overlooking Shorecliffs Golf Course is a rare find. The back yard features a huge deck perfect for entertaining as well as a nature lovers paradise. Below the property a stream flows through mature trees where colorful birds stop to visit. At night a chorus of frogs provide entertainment as you gaze at the open sky. A grassy play area and drought tolerant plants complete the landscaping. Inside, the home has all new stainless steel appliances, heating, air conditioning, LED lighting and luxury vinyl flooring throughout. Two separate entertaining areas allow for large gatherings and feature a gas/wood burning fireplace. The kitchen has custom soft close drawers and cabinets, a five burner stove, no touch faucet and a farmhouse sink. Both bathrooms feature double sinks, quartz countertops, marble, tile and designer finishes. Natural light and ocean breezes stream through large windows in every room. The master en-suite with walk-in closet opens to a garden patio, perfect for morning coffee. The home has brand new smooth stucco and outdoor lighting. All improvements have been permitted by the city of San Clemente, including the deck with 20 foot concrete and steel pilings, supporting a 6 foot retaining wall.
Location
State CA
County Orange
Area Cd - Coast District
Rooms
Main Level Bedrooms 3
Interior
Interior Features Breakfast Bar, Separate/Formal Dining Room, Living Room Deck Attached, Quartz Counters, Recessed Lighting, All Bedrooms Down, Bedroom on Main Level, Main Level Primary, Primary Suite
Heating Central
Cooling Central Air
Flooring Tile, Vinyl
Fireplaces Type Family Room, Gas
Fireplace Yes
Appliance Convection Oven, Electric Range, Gas Range
Laundry Washer Hookup, Electric Dryer Hookup, Gas Dryer Hookup, Laundry Closet
Exterior
Parking Features Door-Multi, Garage, Golf Cart Garage, Garage Door Opener
Garage Spaces 2.0
Garage Description 2.0
Fence Block, Stucco Wall, Wood
Pool None
Community Features Biking, Curbs, Golf, Hiking, Park, Storm Drain(s), Street Lights, Suburban, Sidewalks
Utilities Available Cable Available, Electricity Connected, Natural Gas Connected, Sewer Connected
Waterfront Description Stream
View Y/N Yes
View Golf Course
Porch Deck
Attached Garage Yes
Total Parking Spaces 2
Private Pool No
Building
Lot Description On Golf Course, Sprinkler System
Story 1
Entry Level One
Foundation Slab
Sewer Public Sewer
Water Public
Level or Stories One
New Construction No
Construction Status Building Permit,Updated/Remodeled,Turnkey
Schools
High Schools San Clemente
School District Capistrano Unified
Others
Senior Community No
Tax ID 68002116
Acceptable Financing Cash, Cash to New Loan, Conventional, FHA, VA Loan
Listing Terms Cash, Cash to New Loan, Conventional, FHA, VA Loan
Financing Conventional
Special Listing Condition Standard
Read Less Info
Want to know what your home might be worth? Contact us for a FREE valuation!

Our team is ready to help you sell your home for the highest possible price ASAP

Bought with Rosie Baber • Coldwell Banker Realty
GET MORE INFORMATION
Broker Associate | Lic# 01398838






