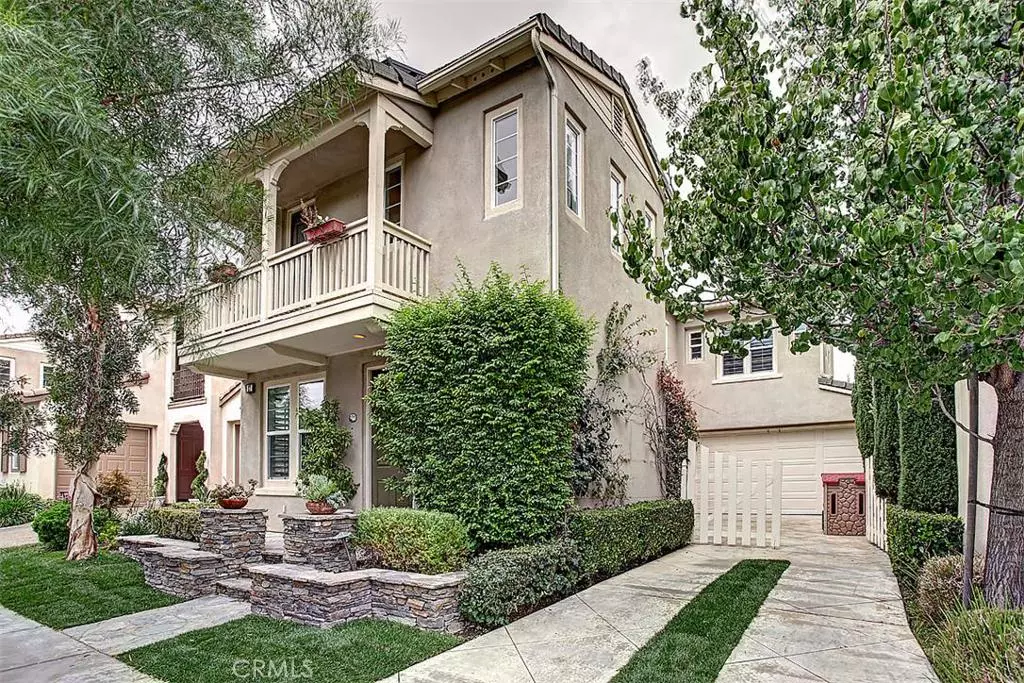$890,888
$915,000
2.6%For more information regarding the value of a property, please contact us for a free consultation.
3 Beds
3 Baths
1,787 SqFt
SOLD DATE : 01/14/2016
Key Details
Sold Price $890,888
Property Type Condo
Sub Type Condominium
Listing Status Sold
Purchase Type For Sale
Square Footage 1,787 sqft
Price per Sqft $498
Subdivision Linden (Lind)
MLS Listing ID OC15240183
Sold Date 01/14/16
Bedrooms 3
Full Baths 3
Condo Fees $66
Construction Status Updated/Remodeled,Turnkey
HOA Fees $66/mo
HOA Y/N Yes
Year Built 2004
Lot Size 3,005 Sqft
Property Description
Exceptional detached home in the desirable community of Quail Hill. This home features 3 bedrooms, 3 baths, Solar (owned), distressed wide plank hardwood flooring on main level, upgraded baseboards, and crown moldings grace the residence throughout. Long driveway with gated entrance allows for a courtyard feel and offers additional recreation space. Separate formal living room could be easily converted to a main floor bedroom. The kitchen features granite counters, center island, breakfast/serving bar, 5 burner cook top, stainless steel appliances all open to the great room. The great room has a fireplace with mantle, built-in shelves and storage. French doors lead to the back patio and the gated courtyard. The open and airy master bedroom suite boasts dual sinks, soaking tub, separate shower and a walk-in closet. The secondary bedrooms are just adjacent to the second full bathroom and laundry room. Association amenities include pools, spas, tennis courts, BBQ's, picnic area, parks and more.
Location
State CA
County Orange
Area Qh - Quail Hill
Interior
Interior Features Breakfast Bar, Built-in Features, Breakfast Area, Ceiling Fan(s), Granite Counters, Open Floorplan, Recessed Lighting, Storage, All Bedrooms Up, Primary Suite
Heating Forced Air
Cooling Central Air
Flooring Carpet, Wood
Fireplaces Type Family Room
Fireplace Yes
Appliance Built-In Range, Dishwasher, Gas Range, Microwave
Laundry Inside, Laundry Room, Upper Level
Exterior
Parking Features Door-Multi, Direct Access, Driveway, Garage
Garage Spaces 2.0
Garage Description 2.0
Pool Community, Association
Community Features Curbs, Street Lights, Suburban, Sidewalks, Park, Pool
Utilities Available Sewer Available, Sewer Connected
Amenities Available Clubhouse, Sport Court, Fitness Center, Barbecue, Playground, Pool, Spa/Hot Tub, Tennis Court(s)
View Y/N No
View None
Porch Patio, Stone, See Remarks
Attached Garage Yes
Total Parking Spaces 4
Private Pool Yes
Building
Lot Description Near Park, Sprinkler System, Yard, Zero Lot Line
Story 2
Entry Level Two
Water Public
Level or Stories Two
Construction Status Updated/Remodeled,Turnkey
Schools
School District Irvine Unified
Others
HOA Name Linden
Senior Community No
Tax ID 93327342
Acceptable Financing Cash, Cash to New Loan, Conventional
Green/Energy Cert Solar
Listing Terms Cash, Cash to New Loan, Conventional
Financing Conventional
Special Listing Condition Standard
Read Less Info
Want to know what your home might be worth? Contact us for a FREE valuation!

Our team is ready to help you sell your home for the highest possible price ASAP

Bought with Vanessa Chen • Realty One Group Inc
GET MORE INFORMATION
Broker Associate | Lic# 01398838

