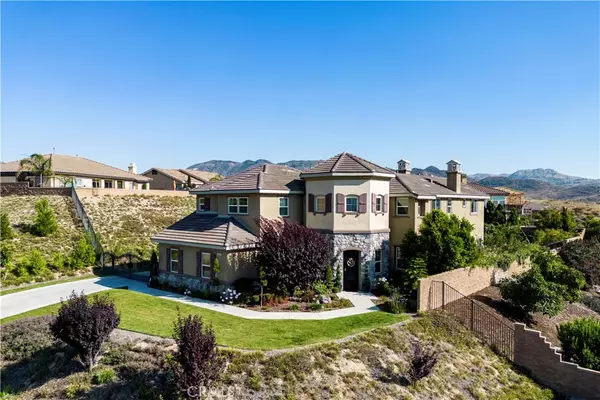$1,150,000
$1,195,000
3.8%For more information regarding the value of a property, please contact us for a free consultation.
5 Beds
6 Baths
4,040 SqFt
SOLD DATE : 09/11/2023
Key Details
Sold Price $1,150,000
Property Type Single Family Home
Sub Type Single Family Residence
Listing Status Sold
Purchase Type For Sale
Square Footage 4,040 sqft
Price per Sqft $284
MLS Listing ID EV23128176
Sold Date 09/11/23
Bedrooms 5
Full Baths 5
Half Baths 1
Construction Status Turnkey
HOA Y/N No
Year Built 2015
Lot Size 0.521 Acres
Property Description
Gorgeous Crystal Ridge luxury home hidden in the quiet hills of Reche Canyon. Placed on a ½ acre lot with a stunning French countryside style and 5 bedrooms, 6 bathrooms, 4,040sf complimented by panoramic views of the city & valley. Enter the oversized 8-foot front door into an elegant foyer with 24-foot-high coffered ceilings, a crystal chandelier, and a spiral staircase. The impressive interior is thoughtfully designed with upgraded wall treatments and chic blackout drapery throughout. The impeccable floorplan has Mahogany flooring leading into an inviting dining room with large windows that let in an abundance of natural light and double doors opening to the courtyard. Further, you will find a comfortable and spacious family room with a mantel & hearth fireplace, built-in cabinetry, a slider door to the generous backyard, and comes prewired for a surround sound system. The open gourmet kitchen has a chandelier, white cabinets, granite countertops, 2 sinks, a breakfast counter, a walk-in pantry, a center island, and stainless KitchenAid appliances including a double oven, plus an adjoining breakfast nook with a second chandelier and a courtyard view, truly a cook's delight. Enjoy meals al fresco in the ultra-private courtyard with lush landscaping and the ambient sounds of water coming from the fountain. A bedroom downstairs with direct courtyard access could make the perfect in-law suite. There is a custom built-in closet in one of the bedrooms and all 5 bedrooms come complete with a full ensuite bathroom plus a powder room with Kelly Wrestler wallpaper that gives an elegant look and feel. The dreamy upstairs master suite has Versace wallpaper, custom shades, a walk-in closet, and an adjoining master bath with a relaxing European jetted tub, remote-controlled roller shades, and a glass shower. Additionally, the chandeliers come with custom wiring from restoration hardware, and the house is pre-wired for alarm. Enjoying outdoor time with the family is easy with a large grassy area in the backyard, numerous trees, an above-ground pool, a play area, and room for more. The front of the house is lovely with a green lawn. There are two, 2 car garages with enough space for a boat inside the wrought iron gate with block walls which provide additional privacy and security. Family-friendly neighborhood where most of your neighbors are Loma Linda doctors. Everything you need to create the perfect family home for casual-to-elegant lifestyles.
Location
State CA
County San Bernardino
Area 285 - Reche Canyon
Rooms
Main Level Bedrooms 1
Interior
Interior Features Built-in Features, Balcony, Breakfast Area, Separate/Formal Dining Room, Eat-in Kitchen, High Ceilings, Bedroom on Main Level, Entrance Foyer, Primary Suite, Walk-In Pantry, Walk-In Closet(s)
Heating Central
Cooling Central Air
Flooring Carpet, Wood
Fireplaces Type Family Room
Fireplace Yes
Appliance Refrigerator
Laundry Laundry Room
Exterior
Parking Features Garage, RV Access/Parking
Garage Spaces 4.0
Garage Description 4.0
Fence Block, Wrought Iron
Pool Above Ground, Private
Community Features Biking, Curbs, Gutter(s), Hiking, Horse Trails, Suburban
View Y/N Yes
View Mountain(s), Neighborhood
Attached Garage Yes
Total Parking Spaces 4
Private Pool Yes
Building
Lot Description Landscaped
Story 2
Entry Level Two
Foundation Slab
Sewer Public Sewer
Water Public
Architectural Style French Provincial
Level or Stories Two
New Construction No
Construction Status Turnkey
Schools
School District Colton Unified
Others
Senior Community No
Tax ID 0284672460000
Security Features Carbon Monoxide Detector(s),Smoke Detector(s)
Acceptable Financing Cash, Conventional, FHA, VA Loan
Horse Feature Riding Trail
Listing Terms Cash, Conventional, FHA, VA Loan
Financing Conventional
Special Listing Condition Standard
Read Less Info
Want to know what your home might be worth? Contact us for a FREE valuation!

Our team is ready to help you sell your home for the highest possible price ASAP

Bought with AUTUMN AMBRIZ • REALTY MASTERS & ASSOCIATES
GET MORE INFORMATION
Broker Associate | Lic# 01398838






