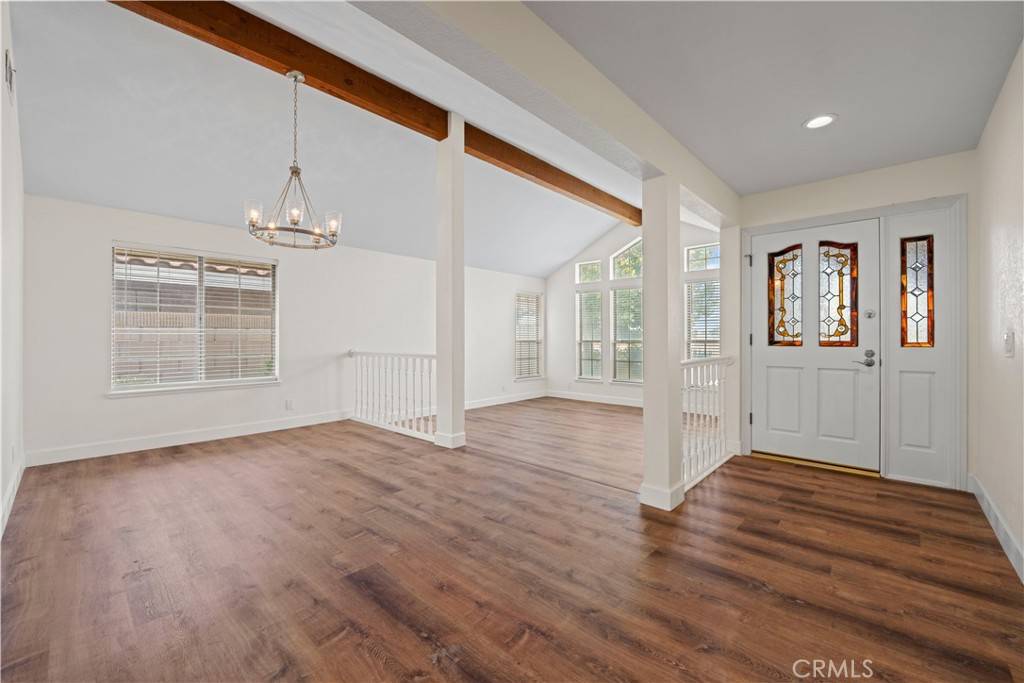$535,000
$535,000
For more information regarding the value of a property, please contact us for a free consultation.
4 Beds
2 Baths
2,311 SqFt
SOLD DATE : 09/19/2023
Key Details
Sold Price $535,000
Property Type Single Family Home
Sub Type Single Family Residence
Listing Status Sold
Purchase Type For Sale
Square Footage 2,311 sqft
Price per Sqft $231
MLS Listing ID SR23149883
Sold Date 09/19/23
Bedrooms 4
Full Baths 2
Construction Status Updated/Remodeled,Turnkey
HOA Y/N No
Year Built 1988
Lot Size 8,494 Sqft
Property Sub-Type Single Family Residence
Property Description
Stunning remodeled West Lancaster single story ranch style home, outstanding floorplan, light and bright, step into your formal entry with wood style flooring, which is brand new and runs throughout the house, large open living room with attached formal dining area, new light fixtures, the kitchen is magnificent, huge center island with double counters for bar stools surrounding all the action, all new stainless steek appliances, ton of cabinets, open to the informal dining area and family room with a centerpiece fireplace, enclosed screen room is a huge bonus area, 3 secondary bedrooms with fan lamps and mirrored closet doors and fan lamps, the master suite is large and is open and bright and has a walk in closet, the ensuite bathroom has a double vanity and a garden tub and separate shower, hall bathroom has double vanity's and a tub/shower combo. in door laundry, rare central vacuum system, step into your entertainer's backyard, great patio and lots of grass - WOW- WOW-WOW get ready to BBQ, the side yard has a gated RV access, the home has a 2-car garage with insulated doors, the attic has stair access, the interior was just painted, and this home is move in ready - run don't walk.
Location
State CA
County Los Angeles
Area Lac - Lancaster
Zoning LRA22*
Rooms
Main Level Bedrooms 4
Interior
Interior Features Breakfast Bar, Ceiling Fan(s), Ceramic Counters, Central Vacuum, Separate/Formal Dining Room, Eat-in Kitchen, Open Floorplan, Pantry, Recessed Lighting, Tile Counters, Primary Suite, Utility Room, Walk-In Pantry
Heating Central
Cooling Central Air
Flooring Laminate, Tile
Fireplaces Type Family Room, Gas
Fireplace Yes
Appliance Double Oven, Dishwasher, Gas Cooktop, Disposal, Gas Oven, Gas Range, Range Hood
Laundry Electric Dryer Hookup, Gas Dryer Hookup, Inside, Laundry Room
Exterior
Parking Features Driveway Level, Driveway, Garage Faces Front, Garage, Paved, RV Gated, RV Access/Parking
Garage Spaces 2.0
Garage Description 2.0
Fence Block, Wrought Iron
Pool None
Community Features Suburban, Sidewalks
Utilities Available Cable Connected, Electricity Connected, Natural Gas Connected, Sewer Connected, Water Connected
View Y/N Yes
View Neighborhood, Valley
Roof Type Tile
Porch Arizona Room, Enclosed, Open, Patio, Porch, Screened
Total Parking Spaces 2
Private Pool No
Building
Lot Description 0-1 Unit/Acre, Front Yard, Sprinklers In Rear, Sprinklers In Front, Sprinkler System
Story 1
Entry Level One
Foundation Slab
Sewer Public Sewer
Water Public
Architectural Style Ranch
Level or Stories One
New Construction No
Construction Status Updated/Remodeled,Turnkey
Schools
School District Antelope Valley Union
Others
Senior Community No
Tax ID 3153038071
Security Features Carbon Monoxide Detector(s)
Acceptable Financing Cash, Conventional, FHA, VA Loan
Listing Terms Cash, Conventional, FHA, VA Loan
Financing FHA
Special Listing Condition Standard
Read Less Info
Want to know what your home might be worth? Contact us for a FREE valuation!

Our team is ready to help you sell your home for the highest possible price ASAP

Bought with Daniel Levine Berkshire Hathaway HomeServices Troth, Realtors
GET MORE INFORMATION
Broker Associate | Lic# 01398838






