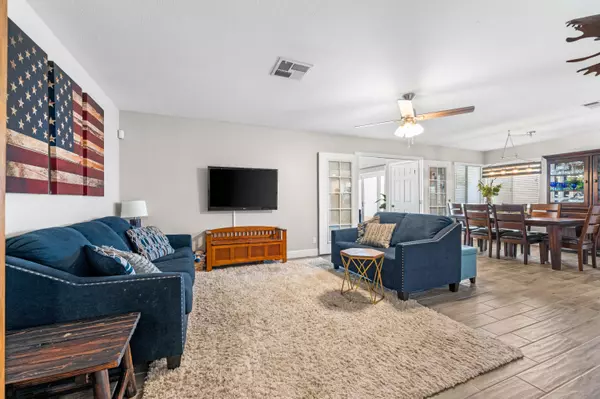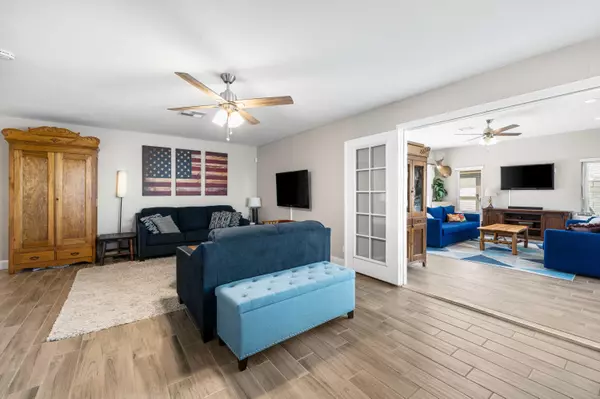$360,000
$360,000
For more information regarding the value of a property, please contact us for a free consultation.
4 Beds
3 Baths
1,971 SqFt
SOLD DATE : 09/21/2023
Key Details
Sold Price $360,000
Property Type Single Family Home
Sub Type Single Family Residence
Listing Status Sold
Purchase Type For Sale
Square Footage 1,971 sqft
Price per Sqft $182
MLS Listing ID 23003846
Sold Date 09/21/23
Style Traditional
Bedrooms 4
Full Baths 2
Half Baths 1
Originating Board Greater Antelope Valley Association of REALTORS®
Year Built 1991
Lot Size 9,583 Sqft
Acres 0.22
Property Description
Stunning California City Pool Home! Welcome to your dream oasis in California City! This magnificent 4-bedroom, 3-bathroom home spans 1,971 square feet and offers an enticing pool, custom windows, and a range of impressive features that will leave you captivated. Step inside and be greeted by a spacious bonus room with exquisite custom windows, flooding the space with natural light. This versatile room can be transformed into a home office, a gym, or a playroom—let your creativity flourish! The outdoor area is equally impressive, featuring pet-friendly turf that is perfect for your furry companions to frolic and play. Say goodbye to yard maintenance, as the synthetic turf ensures a lush green space all year round. Additionally, a convenient tuff shed provides ample storage space for all your gardening tools and equipment. The heart of this home lies in the well-appointed kitchen, showcasing beautiful granite counters that add a touch of elegance. Whether you're an avid cook or a casual chef, you'll appreciate the generous space and modern amenities this kitchen offers. Convenience is at your doorstep with a school bus stop located right outside your home. Commuting to nearby schools is a breeze, making this location perfect for families.
Location
State CA
County Kern
Zoning R1
Direction 14N, Exit California City Blvd, Right on California City Blvd, Right on Neuralia Rd, Left on Redwood Blvd
Rooms
Family Room true
Interior
Interior Features Breakfast Bar
Cooling Central Air
Flooring Carpet, Tile
Fireplace Yes
Appliance Dishwasher, Disposal, Gas Oven, Gas Range, Microwave
Laundry Laundry Room
Exterior
Garage Spaces 2.0
Fence Block, Wrought Iron
Pool In Ground, Gunite
Roof Type Shingle
Street Surface Paved
Porch Slab
Building
Lot Description Rectangular Lot, Corner Lot
Story 1
Foundation Slab
Sewer Septic System
Water Public
Architectural Style Traditional
Structure Type Stucco
Read Less Info
Want to know what your home might be worth? Contact us for a FREE valuation!
Our team is ready to help you sell your home for the highest possible price ASAP
GET MORE INFORMATION

Broker Associate | Lic# 01398838






