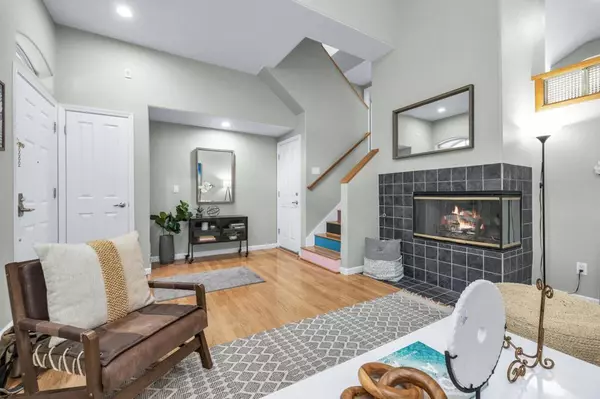$920,000
$929,888
1.1%For more information regarding the value of a property, please contact us for a free consultation.
2 Beds
3 Baths
1,400 SqFt
SOLD DATE : 10/02/2023
Key Details
Sold Price $920,000
Property Type Townhouse
Sub Type Townhouse
Listing Status Sold
Purchase Type For Sale
Square Footage 1,400 sqft
Price per Sqft $657
MLS Listing ID ML81937225
Sold Date 10/02/23
Bedrooms 2
Full Baths 2
Half Baths 1
Condo Fees $605
HOA Fees $605/mo
HOA Y/N Yes
Year Built 1994
Lot Size 984 Sqft
Property Description
Delightful 1,400 square foot Townhome in total move-in condition. Soaring ceilings in both the living area and bedrooms. Walls of windows allows sunlight and views of majestic trees to flow throughout the unit. Front courtyard welcomes you to the first floor with spacious Living Room with fireplace, hardwood floor and dramatic high windows. Access to lower attached 2 car garage with workbench. Upper 2nd level offers Dining Area with new crystal light fixture, Powder Room. Center island with new quartz counter top. Surrounding breakfast bar for casual meals or entertaining. Plenty of cabinetry, quality stainless steel appliances, new stainless steel sink, quartz countertops. Laundry Closet with Washer & Dryer. Alcove Area could be 3rd eating area or office nook plus adjoining balcony. Upstairs 3rd level boasts 2 Primary Suites with ensuite Bathrooms, spacious closets. Complex has a Spa. Desired location. Moments away from Stone Pine Shopping Center. Easy access to 92 and Highway 1.
Location
State CA
County San Mateo
Area 699 - Not Defined
Zoning PUD
Interior
Interior Features Breakfast Bar, Breakfast Area, Walk-In Closet(s)
Heating Central, Forced Air
Flooring Carpet, Wood
Fireplaces Type Gas Starter, Living Room
Fireplace Yes
Appliance Dishwasher, Electric Oven, Gas Cooktop, Microwave, Refrigerator, Dryer, Washer
Laundry Gas Dryer Hookup
Exterior
Parking Features Guest, Gated, Off Street, Unassigned, Uncovered
Garage Spaces 2.0
Garage Description 2.0
Utilities Available Natural Gas Available
Amenities Available Management, Spa/Hot Tub
View Y/N Yes
View Neighborhood
Roof Type Composition,Shingle
Accessibility None
Porch Deck
Attached Garage Yes
Total Parking Spaces 2
Building
Lot Description Level
Story 3
Foundation Permanent, Slab
Sewer Public Sewer
Water Public
Architectural Style Traditional
New Construction No
Schools
School District Other
Others
HOA Name Cypress Cove Townhomes Association
Tax ID 056481060
Financing Conventional
Special Listing Condition Standard
Read Less Info
Want to know what your home might be worth? Contact us for a FREE valuation!

Our team is ready to help you sell your home for the highest possible price ASAP

Bought with Barbara Breen • Berkshire Hathaway HomeServices DrysdaleProperties
GET MORE INFORMATION
Broker Associate | Lic# 01398838






