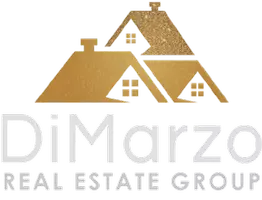$1,199,900
$1,199,900
For more information regarding the value of a property, please contact us for a free consultation.
4 Beds
4 Baths
2,659 SqFt
SOLD DATE : 10/31/2023
Key Details
Sold Price $1,199,900
Property Type Single Family Home
Sub Type Single Family Residence
Listing Status Sold
Purchase Type For Sale
Square Footage 2,659 sqft
Price per Sqft $451
MLS Listing ID OC23068917
Sold Date 10/31/23
Bedrooms 4
Full Baths 3
Half Baths 1
Construction Status Turnkey
HOA Y/N No
Year Built 1963
Lot Size 7,278 Sqft
Property Sub-Type Single Family Residence
Property Description
No expense was spared in creating this newly renovated modern Farmhouse w/in-ground Pool! With over 2650 SF of luxurious living, this East
Anaheim home will satisfy your senses and exceed all your expectations. Single entry door leads to a light & bright airy floor plan with water
protected German engineered flooring, neutral paint, dual pane windows/slider door, recessed lighting, and tasteful fixtures throughout. The
family room, great for hosting, offers plenty of space to mingle around the stylish tiled fireplace w/Quartz hearth and is open to the formal dining
area with more space to entertain. Elegantly designed gourmet kitchen features an abundance of white shaker cabinets w/soft close
doors/drawers, white apron front farmhouse sink, gleaming black Quartz counters highlighted w/Herringbone tiled backsplash, full complement of
stainless-steel appliances w/convection oven air fryer option, huge peninsula island with tons of storage & seating, and large slider leads to the
enormous backyard w/resurfaced pool & LED lighting to set the mood. Powder room & laundry area is off the kitchen and has lots of cabinet space,
Gas dryer hookup and gives direct access to the backyard. Two quite spacious guest bedrooms on main level are good in size with desired mirror
wardrobe doors, dimmable LED lights and share upgraded full bathroom with modern vanity & subway tiled walls at tub/shower combo. This home
has 2 master suites perfect for the multi-Gen family! North wing master bedroom is a personal retreat w/office space, dormer window provides
natural light, mirrored closet door, additional space for more closet storage and the en-suite bathroom is a personal paradise showcasing custom
tiled shower, vanity w/Quartz top, soft close doors/drawers, sleek fixtures and low maintenance tile flooring. The well-designed south wing
master bedroom has a sitting area great for relaxing or the option to utilize as a nursery for the growing family or workout station, large windows
provide natural light, ceiling fan, enormous walk-in closet and gorgeous en-suite bathroom presents designer colors, a generous walk-in shower
w/impressive tiled walls/inlayed soap dish, his/hers vanity and spiffy mat black hexagon tiled flooring completes this gem! FOCAL POINTS: New roof, fresh paint in & out, condenser/HVAC, water heater, resurfaced driveway, quiet garage door, sprinkler system, rebuilt pool equip, privacy trees at back, new washer/dryer/fridge and closet barn doors.
Location
State CA
County Orange
Area 78 - Anaheim East Of Harbor
Zoning R1
Rooms
Main Level Bedrooms 2
Interior
Interior Features Breakfast Bar, Built-in Features, Ceiling Fan(s), Separate/Formal Dining Room, Eat-in Kitchen, Open Floorplan, Phone System, Quartz Counters, Stone Counters, Recessed Lighting, Storage, Attic, Bedroom on Main Level, Multiple Primary Suites, Primary Suite, Utility Room, Walk-In Closet(s)
Heating Central, High Efficiency
Cooling Central Air, ENERGY STAR Qualified Equipment, High Efficiency
Flooring Laminate, Tile
Fireplaces Type Family Room, Gas
Fireplace Yes
Appliance Dishwasher, Exhaust Fan, Free-Standing Range, Disposal, Gas Oven, Gas Range, Gas Water Heater, High Efficiency Water Heater, Microwave, Self Cleaning Oven, Water To Refrigerator, Water Heater
Laundry Washer Hookup, Gas Dryer Hookup, Inside, Laundry Room
Exterior
Exterior Feature Brick Driveway
Parking Features Concrete, Direct Access, Driveway Level, Door-Single, Driveway, Garage Faces Front, Garage, On Site, RV Potential, On Street
Garage Spaces 2.0
Garage Description 2.0
Fence Block, Good Condition, Wood
Pool Gunite, In Ground, Private
Community Features Biking, Curbs, Dog Park, Foothills, Fishing, Golf, Gutter(s), Hiking, Lake, Storm Drain(s), Street Lights, Suburban, Sidewalks, Park
Utilities Available Cable Available, Electricity Connected, Natural Gas Connected, Phone Available, Sewer Connected, Water Connected, Overhead Utilities
View Y/N Yes
View Neighborhood, Pool, Trees/Woods
Roof Type Composition,Reflective,Shingle
Accessibility Safe Emergency Egress from Home, Accessible Doors
Porch Concrete, Deck, Open, Patio, Porch
Total Parking Spaces 6
Private Pool Yes
Building
Lot Description Back Yard, Front Yard, Sprinklers In Rear, Sprinklers In Front, Lawn, Landscaped, Level, Near Park, Near Public Transit, Rectangular Lot, Sprinklers Timer, Sprinkler System, Street Level, Trees, Walkstreet, Yard
Faces East
Story 2
Entry Level Two
Foundation Slab
Sewer Public Sewer
Water Public
Architectural Style Traditional, Patio Home
Level or Stories Two
New Construction No
Construction Status Turnkey
Schools
Elementary Schools Rio Vista
High Schools Valencia
School District Placentia-Yorba Linda Unified
Others
Senior Community No
Tax ID 26805101
Security Features Carbon Monoxide Detector(s),Firewall(s),Fire Rated Drywall,Smoke Detector(s)
Acceptable Financing Cash, Conventional, FHA, Submit, VA Loan
Listing Terms Cash, Conventional, FHA, Submit, VA Loan
Financing Cash
Special Listing Condition Standard
Read Less Info
Want to know what your home might be worth? Contact us for a FREE valuation!

Our team is ready to help you sell your home for the highest possible price ASAP

Bought with Alejandro Martinez Your Home Sold Guaranteed Realty
GET MORE INFORMATION
Broker Associate | Lic# 01398838






