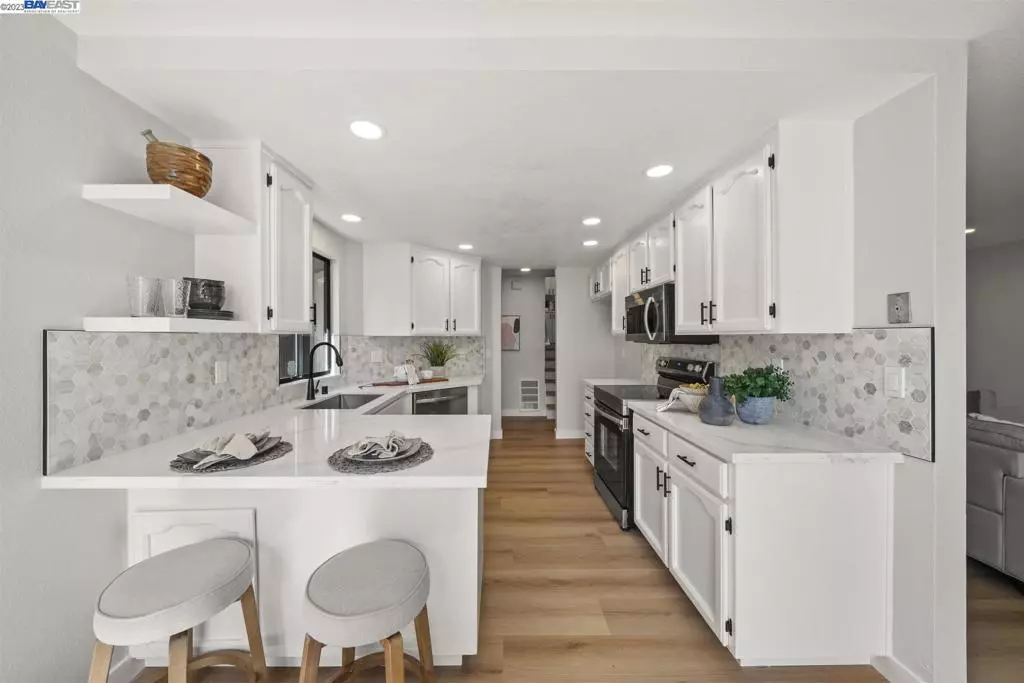$810,000
$798,000
1.5%For more information regarding the value of a property, please contact us for a free consultation.
2 Beds
2 Baths
1,200 SqFt
SOLD DATE : 11/22/2023
Key Details
Sold Price $810,000
Property Type Condo
Sub Type Condominium
Listing Status Sold
Purchase Type For Sale
Square Footage 1,200 sqft
Price per Sqft $675
Subdivision Mission Heights
MLS Listing ID 41037050
Sold Date 11/22/23
Bedrooms 2
Full Baths 2
Condo Fees $440
HOA Fees $440/mo
HOA Y/N Yes
Year Built 1986
Property Description
Stunning condo, newly renovated in Fremont's prime Warm Springs/Irvington School district. This split-level unit boasts an inviting family room adorned with vaulted ceilings and ambient recessed lighting. The tile fireplace adds charm, complemented by its elegant mantle. The adjacent sliding door leads to a balcony with an additional storage space. The updated kitchen radiates modernity with its Quartz counters, a chic designer backsplash, and brand new stainless steel appliances. An added breakfast seating area enhances its appeal, with a cozy dining nook nearby. The expansive master bedroom is accentuated with LED recessed lights and its own breezy balcony. New LVP flooring is laid throughout, accompanied by fresh designer paint. Kitchen and bathrooms are contemporary with baths being updated as well. Additional amenities:New LED ceiling lights, central heating, an indoor laundry room equipped with bonus cabinets, and a single car detached garage. Ample guest parking available. Enjoy seamless access to highways 680/880/237 and Warm Springs BART. Zoned to esteemed Warm Springs/Irvington Schools.
Location
State CA
County Alameda
Interior
Heating Forced Air
Cooling Central Air
Flooring Vinyl
Fireplaces Type Family Room
Fireplace Yes
Appliance Gas Water Heater
Exterior
Parking Features Garage, Garage Door Opener, Guest, Off Street
Garage Spaces 1.0
Garage Description 1.0
Pool Association
Amenities Available Maintenance Grounds, Insurance, Pool, Spa/Hot Tub, Trash, Water
Roof Type Shingle
Porch Patio
Attached Garage Yes
Private Pool No
Building
Story Multi/Split
Entry Level Multi/Split
Sewer Public Sewer
Architectural Style Contemporary
Level or Stories Multi/Split
New Construction No
Schools
School District Fremont Unified
Others
Tax ID 5191244162
Acceptable Financing Cash, Conventional
Listing Terms Cash, Conventional
Financing Conventional
Read Less Info
Want to know what your home might be worth? Contact us for a FREE valuation!

Our team is ready to help you sell your home for the highest possible price ASAP

Bought with Janki Patel • eXp Realty of California
GET MORE INFORMATION
Broker Associate | Lic# 01398838





