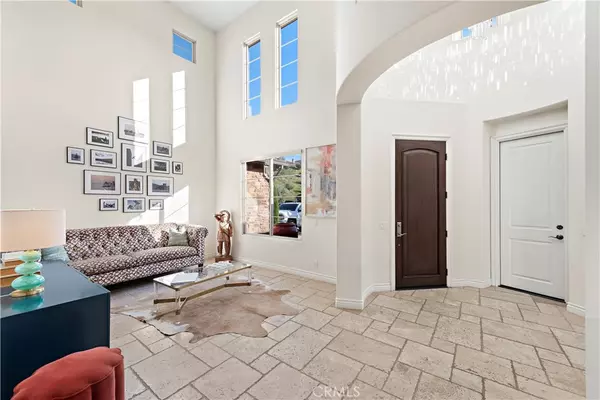$2,550,000
$2,650,000
3.8%For more information regarding the value of a property, please contact us for a free consultation.
5 Beds
5 Baths
3,852 SqFt
SOLD DATE : 12/28/2023
Key Details
Sold Price $2,550,000
Property Type Single Family Home
Sub Type Single Family Residence
Listing Status Sold
Purchase Type For Sale
Square Footage 3,852 sqft
Price per Sqft $661
Subdivision ,..
MLS Listing ID OC23230709
Sold Date 12/28/23
Bedrooms 5
Full Baths 4
Half Baths 1
Condo Fees $350
HOA Fees $350/mo
HOA Y/N Yes
Year Built 2012
Lot Size 10,075 Sqft
Property Description
Nestled into a tranquil neighborhood, this remarkable home offers an exceptional California lifestyle with a breathtaking backyard in the sought-after gated community, Valinda at Rancho San Juan. With five bedrooms and four bathrooms, it provides ample space for comfortable living. Enter into vaulted ceilings with natural light to an expansive living room and formal dining room. The well-appointed chef's kitchen features a sparkling array of stainless steel appliances, an expansive six-burner gas cooktop designed for entertaining grand assemblies, and a generously sized center island. The adjacent California room seamlessly blends indoor and outdoor living through folding doors off the kitchen. Further along, the luxe primary suite awaits, characterized by dual vanities, a spa inspired walk-in shower, and a commodious walk-in closet. Accompanying this serene refuge are three additional bedrooms, each graced with individually designed bathrooms. Outside, the expansive grounds showcase a built-in BBQ bar, outdoor entertainment with a large screen TV, and snug built-in seating around the sunken fireplace. The backyard also features an organic garden brimming with fruit trees, including avocado, plum, and pomegranate, promising fresh and delicious produce just steps from your kitchen. Situated in a peaceful cul-de-sac location, this property provides both privacy and breathtaking views. Rancho San Juan residents enjoy easy access to San Juan Hills High School, La Pata road connecting excellent shopping and dining in both San Clemente and San Juan Capistrano. This home combines modern comfort with the allure of the outdoors, making it an ideal retreat for relaxation and entertainment. This is a luxury, non-distressed auction.
Location
State CA
County Orange
Area Jn - San Juan North
Rooms
Main Level Bedrooms 1
Interior
Interior Features Breakfast Bar, Separate/Formal Dining Room, High Ceilings, Bedroom on Main Level, Jack and Jill Bath, Walk-In Pantry, Walk-In Closet(s)
Heating Central
Cooling Central Air
Flooring Tile, Wood
Fireplaces Type Family Room, Outside
Fireplace Yes
Appliance 6 Burner Stove, Dishwasher, Electric Range, Gas Range, Microwave, Refrigerator, Range Hood
Laundry Inside, Laundry Room
Exterior
Garage Spaces 4.0
Garage Description 4.0
Pool Private
Community Features Curbs, Foothills, Street Lights, Suburban
Amenities Available Tennis Court(s)
View Y/N Yes
View Hills
Attached Garage Yes
Total Parking Spaces 6
Private Pool Yes
Building
Lot Description 0-1 Unit/Acre, Back Yard
Story 2
Entry Level Two
Sewer Public Sewer
Water Public
Level or Stories Two
New Construction No
Schools
High Schools San Juan Hills
School District Capistrano Unified
Others
HOA Name Rancho San Juan
Senior Community No
Tax ID 66425308
Acceptable Financing Cash, Conventional, Contract
Listing Terms Cash, Conventional, Contract
Financing Conventional
Special Listing Condition Standard
Read Less Info
Want to know what your home might be worth? Contact us for a FREE valuation!

Our team is ready to help you sell your home for the highest possible price ASAP

Bought with Charlie Gillies • eHomes
GET MORE INFORMATION
Broker Associate | Lic# 01398838






