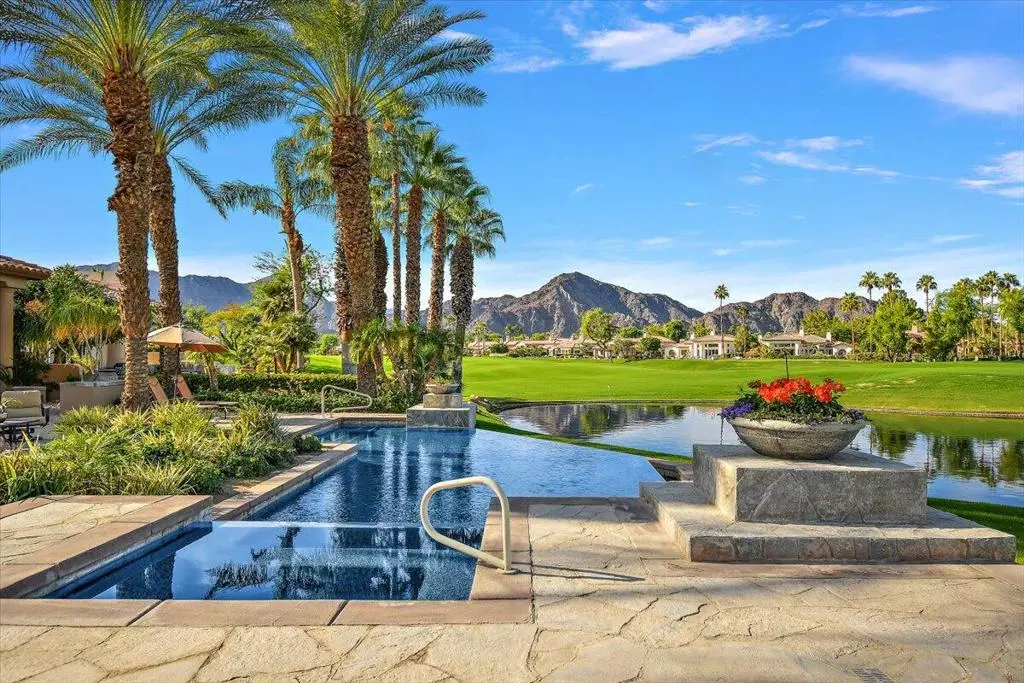$3,165,000
$3,250,000
2.6%For more information regarding the value of a property, please contact us for a free consultation.
4 Beds
5 Baths
4,243 SqFt
SOLD DATE : 01/11/2024
Key Details
Sold Price $3,165,000
Property Type Single Family Home
Sub Type Single Family Residence
Listing Status Sold
Purchase Type For Sale
Square Footage 4,243 sqft
Price per Sqft $745
Subdivision Rancho La Quinta Cc
MLS Listing ID 219103623DA
Sold Date 01/11/24
Bedrooms 4
Full Baths 4
Condo Fees $1,065
Construction Status Updated/Remodeled
HOA Fees $1,065/mo
HOA Y/N Yes
Year Built 1999
Lot Size 0.360 Acres
Property Description
Step through the gate and enjoy the tranquil sounds of the beautiful water feature as you enter into the welcoming front doors. This stunning Montana lll plan will not disappoint. Views of mountains, waterfalls and the clubhouse await you from every angle in this backyard oasis. Infinity edge pool melts into the view of the lush green of the golf course. Simply breath taking! Inside you will find 4 beautifully appointed bedrooms, all with en suites, including a detached casita with fully equipped kitchenette and fireplace. One of the bedrooms is currently used as an office, complete with beautiful built in desk and bookshelf/filing cabinets. Gourmet kitchen with two dishwashers, wine fridge and beautiful custom cabinetry. Sunken bar area with additional wine fridge. Backyard also boasts built in barbecue and fireplace for those toasty nights. Walls are graced with exquisite art work, floors have lush rugs, the combined value of artwork and rugs both over $220K! This home is offered turnkey furnished.
Location
State CA
County Riverside
Area 313 - La Quinta South Of Hwy 111
Rooms
Other Rooms Guest House
Interior
Interior Features Breakfast Bar, Built-in Features, Breakfast Area, High Ceilings, Open Floorplan, Bar, All Bedrooms Down, Atrium, Bedroom on Main Level, Multiple Primary Suites, Walk-In Closet(s)
Heating Central, Natural Gas
Cooling Central Air
Flooring Carpet, Stone, Tile
Fireplaces Type Gas, Guest Accommodations, Living Room, Primary Bedroom, Outside
Fireplace Yes
Appliance Convection Oven, Dishwasher, Gas Cooking, Gas Cooktop, Disposal, Gas Oven, Gas Range, Gas Water Heater, Ice Maker, Refrigerator, Self Cleaning Oven, Trash Compactor, Vented Exhaust Fan, Water To Refrigerator
Laundry Laundry Room
Exterior
Exterior Feature Barbecue
Parking Features Driveway, Garage, Golf Cart Garage, Garage Door Opener, On Street
Garage Spaces 3.0
Garage Description 3.0
Fence Block
Pool Electric Heat, In Ground, Salt Water, Waterfall
Community Features Golf, Gated
Utilities Available Cable Available
Amenities Available Clubhouse, Controlled Access, Fitness Center, Meeting/Banquet/Party Room, Pet Restrictions, Security, Tennis Court(s), Trash, Cable TV
View Y/N Yes
View Golf Course, Lake, Pool, Water
Roof Type Tile
Porch Concrete, Covered
Attached Garage Yes
Total Parking Spaces 6
Private Pool Yes
Building
Lot Description Back Yard, Front Yard, Lawn, Level, On Golf Course, Planned Unit Development, Sprinkler System, Yard
Story 1
Entry Level One
Foundation Slab
Architectural Style Mediterranean, Spanish
Level or Stories One
Additional Building Guest House
New Construction No
Construction Status Updated/Remodeled
Others
HOA Name Rancho La Quinta
Senior Community No
Tax ID 649450018
Security Features Gated Community,24 Hour Security
Acceptable Financing Cash, Cash to New Loan, 1031 Exchange
Listing Terms Cash, Cash to New Loan, 1031 Exchange
Financing Cash
Special Listing Condition Standard
Read Less Info
Want to know what your home might be worth? Contact us for a FREE valuation!

Our team is ready to help you sell your home for the highest possible price ASAP

Bought with Marianne Nahin • The Nahin Group
GET MORE INFORMATION
Broker Associate | Lic# 01398838






