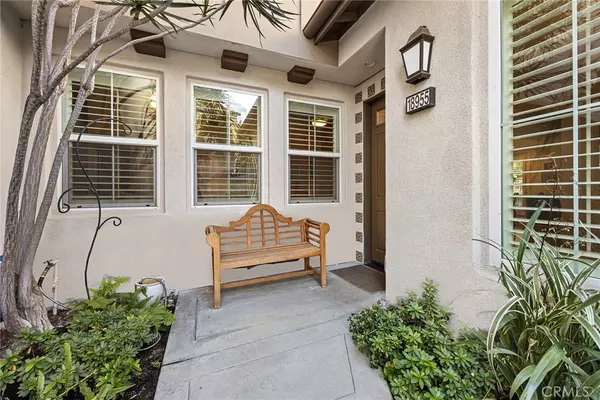$1,100,000
$1,079,000
1.9%For more information regarding the value of a property, please contact us for a free consultation.
3 Beds
3 Baths
1,766 SqFt
SOLD DATE : 02/13/2024
Key Details
Sold Price $1,100,000
Property Type Condo
Sub Type Condominium
Listing Status Sold
Purchase Type For Sale
Square Footage 1,766 sqft
Price per Sqft $622
Subdivision ,San Lorenzo
MLS Listing ID PW24010820
Sold Date 02/13/24
Bedrooms 3
Full Baths 2
Half Baths 1
Condo Fees $494
Construction Status Turnkey
HOA Fees $494/mo
HOA Y/N Yes
Year Built 2005
Property Description
Welcome to this gorgeous, single level home with NO interior steps on one of the largest and most desirable lots in the neighborhood! This home is surrounded by multi-million dollar properties, prestigious Placentia-Yorba Linda schools, walking and horse trails and Black Gold Golf Course. Step through the gated, garden entry, a wonderful spot to watch the world go by or visit with neighbors. Beautiful arches and stunning niches greet you, as you enter into this beautiful home. The formal dining room is perfect for entertaining friends and family and opens into the Great Room for lots of after dinner fun. The cozy fireplace and surround sound are perfect for those "let's stay in and watch a movie" nights. Chef's dream kitchen is complete with high end stainless steel appliances and a huge island for entertaining. Backyard BBQ's will be your specialty, as friends and family gather for evenings of outdoor fun in your large, private and grassy backyard! Afterwards, retreat to the spacious Primary Suite with its huge walk in closet, lots of storage, and dual sinks. Soak your cares away in the spa-like tub or glass enclosed shower. Two additional bedrooms, each with mirrored wardrobes and ceiling fans are perfect for guests or office space. A spacious indoor laundry room makes laundry day a breeze! Upgraded Hardwood Flooring, Baseboards and Crown Moulding plus Plantation Shutters create a model-perfect setting. LOTS of built in Garage storage, TESLA Charging Station and Water Softener makes this your perfect " home sweet home!" Sparkling Community Pool and Spa, Clubhouse and BBQ Area plus lots of guest parking, makes this one of the best neighborhoods in Yorba Linda.
Location
State CA
County Orange
Area 85 - Yorba Linda
Rooms
Main Level Bedrooms 3
Interior
Interior Features Breakfast Bar, Ceiling Fan(s), Crown Molding, Granite Counters, High Ceilings, Open Floorplan, Stone Counters, All Bedrooms Down, Bedroom on Main Level, Main Level Primary, Walk-In Closet(s)
Heating Central
Cooling Central Air
Fireplaces Type Gas Starter, Living Room
Fireplace Yes
Appliance 6 Burner Stove, Built-In Range, Dishwasher, Disposal, Microwave, Range Hood, Water Softener, Water Heater
Laundry Inside, Laundry Room
Exterior
Parking Features Direct Access, Door-Single, Garage, Garage Door Opener
Garage Spaces 2.0
Garage Description 2.0
Fence Wrought Iron
Pool Community, Heated, In Ground, Association
Community Features Biking, Curbs, Golf, Hiking, Horse Trails, Park, Street Lights, Sidewalks, Pool
Amenities Available Clubhouse, Outdoor Cooking Area, Barbecue, Pool, Spa/Hot Tub
View Y/N Yes
View City Lights, Golf Course, Hills
Accessibility Safe Emergency Egress from Home, No Stairs
Attached Garage Yes
Total Parking Spaces 2
Private Pool No
Building
Lot Description Back Yard, Sprinklers Timer, Sprinkler System
Story 1
Entry Level One
Sewer Public Sewer
Water Public
Level or Stories One
New Construction No
Construction Status Turnkey
Schools
Middle Schools Yorba Linda
High Schools Yorba Linda
School District Placentia-Yorba Linda Unified
Others
HOA Name San Lorenzo
Senior Community No
Tax ID 93182175
Acceptable Financing Cash, Cash to New Loan
Horse Feature Riding Trail
Listing Terms Cash, Cash to New Loan
Financing Cash
Special Listing Condition Standard
Read Less Info
Want to know what your home might be worth? Contact us for a FREE valuation!

Our team is ready to help you sell your home for the highest possible price ASAP

Bought with Yang Kim • ReMax Tiffany Real Estate
GET MORE INFORMATION
Broker Associate | Lic# 01398838






