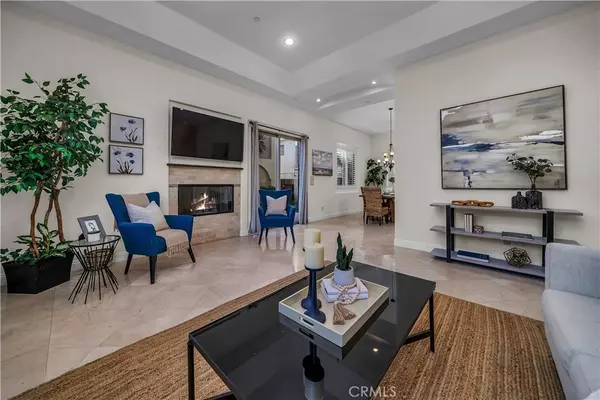$1,700,000
$1,725,000
1.4%For more information regarding the value of a property, please contact us for a free consultation.
4 Beds
3 Baths
2,355 SqFt
SOLD DATE : 02/20/2024
Key Details
Sold Price $1,700,000
Property Type Townhouse
Sub Type Townhouse
Listing Status Sold
Purchase Type For Sale
Square Footage 2,355 sqft
Price per Sqft $721
MLS Listing ID SB23219358
Sold Date 02/20/24
Bedrooms 4
Full Baths 2
Half Baths 1
Construction Status Turnkey
HOA Y/N Yes
Year Built 2009
Lot Size 7,509 Sqft
Property Description
Introducing a captivating French Normandie style front unit townhouse, exuding timeless elegance and modern luxury. This exquisite 4-bedroom, 2.5-bathroom residence, built in 2009, boasts a sophisticated design and a wealth of desirable features.
Step inside to discover a primary bedroom that defines opulence, complete with a walk-in closet, ensuite featuring a separate jetted spa tub, an oversized shower with a bench, double sinks, and a large sitting area under vaulted ceilings. The epitome of comfort and style, this space is designed for indulgent relaxation. Additionally, a cozy fireplace adds a touch of warmth and charm to the primary suite, creating a perfect retreat for unwinding in absolute comfort.
Plantation shutters throughout the first floor exude classic elegance and provide a timeless aesthetic while offering privacy and light control. The interior has been freshly painted, complemented by new flooring on the staircase and the top floor, creating a seamless blend of contemporary charm and classic allure. The gourmet kitchen is a culinary haven, equipped with a 6 burner Kucht range, an abundance of cabinetry for ample storage, a peninsula, and a wet bar, perfect for entertaining guests or enjoying quiet meals at home. A large storage closet underneath the staircase provides additional practical storage solutions.
Recessed lighting illuminates the home, casting a warm glow over the open living spaces. A private backyard offers a tranquil retreat, ideal for al fresco dining or simply unwinding in the fresh air. High ceilings add an airy, expansive ambiance to the home, elevating the overall sense of grandeur. A second fireplace in the living room creates a cozy focal point, perfect for gathering with loved ones or enjoying quiet evenings in front of the fire.
Additionally, a versatile den/entertainment/family room on the second floor provides a flexible space for leisure, work, or relaxation. Skylights infuse the home with natural light, creating a bright and inviting atmosphere throughout. The front bedroom features a charming Juliet balcony, offering views of the surrounding area.
This remarkable townhouse harmoniously combines the allure of French Normandie style with modern comforts, offering a truly exceptional living experience. Don't miss the opportunity to make this stunning property your own and experience the epitome of refined living.
Location
State CA
County Los Angeles
Area 152 - N Redondo Bch/Villas South
Zoning RBR-2
Interior
Interior Features Wet Bar, Breakfast Bar, Tray Ceiling(s), Ceiling Fan(s), Crown Molding, Separate/Formal Dining Room, All Bedrooms Up, Primary Suite, Walk-In Closet(s)
Heating Forced Air
Cooling None
Flooring Stone
Fireplaces Type Gas, Living Room, Primary Bedroom
Fireplace Yes
Appliance 6 Burner Stove, Dishwasher, Gas Range, Water Heater
Laundry Inside, Laundry Room
Exterior
Parking Features Door-Single, Garage
Garage Spaces 2.0
Garage Description 2.0
Pool None
Community Features Curbs, Sidewalks
Utilities Available Cable Available, Natural Gas Connected, Sewer Connected, Water Connected
Amenities Available Other
View Y/N Yes
View Neighborhood
Accessibility None
Porch Concrete, Enclosed, Patio
Attached Garage Yes
Total Parking Spaces 2
Private Pool No
Building
Lot Description 0-1 Unit/Acre, Back Yard, Sprinklers In Rear, Sprinklers In Front
Story 2
Entry Level Two
Foundation Slab
Sewer Public Sewer
Water Public
Architectural Style French Provincial
Level or Stories Two
New Construction No
Construction Status Turnkey
Schools
Middle Schools Redondo
High Schools Redondo
School District Redondo Unified
Others
HOA Name .
Senior Community No
Tax ID 4156030064
Acceptable Financing Cash to New Loan, Conventional
Listing Terms Cash to New Loan, Conventional
Financing Conventional
Special Listing Condition Standard
Read Less Info
Want to know what your home might be worth? Contact us for a FREE valuation!

Our team is ready to help you sell your home for the highest possible price ASAP

Bought with Juanita Tiu • Power Brokers
GET MORE INFORMATION
Broker Associate | Lic# 01398838






