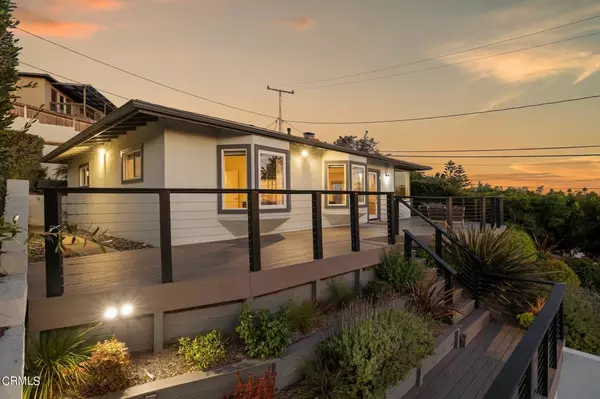$1,410,000
$1,425,000
1.1%For more information regarding the value of a property, please contact us for a free consultation.
3 Beds
2 Baths
1,066 SqFt
SOLD DATE : 03/05/2024
Key Details
Sold Price $1,410,000
Property Type Single Family Home
Sub Type Single Family Residence
Listing Status Sold
Purchase Type For Sale
Square Footage 1,066 sqft
Price per Sqft $1,322
Subdivision Ventura Heights - 0269
MLS Listing ID V1-21763
Sold Date 03/05/24
Bedrooms 3
Full Baths 2
HOA Y/N No
Year Built 1958
Lot Size 7,361 Sqft
Property Description
Classic Ventura hillside property with panoramic ocean, island and city views from almost every room! This stunning & meticulously cared for home is located in the prestigious Ventura Heights neighborhood within close proximity to downtown Ventura shops, restaurants, botanical gardens, and our beautiful beach, pier and boardwalk! Enjoy indoor/outdoor living with gorgeous (and private!) outdoor space on the beautiful custom deck spanning the length of the entire home, a wonderful spa, wine cellar (!!) and even an outdoor pizza oven constructed with 1000 year old stone! The home has been recently updated and boasts a new kitchen (2023) with custom cabinetry, appliances and quartz counters; luxury vinyl plank flooring, recently remodeled bathrooms, newer roof, interior paint, renovated garage (including reframed/raised garage ceiling, replaced garage door & roof, added electrical/lighting), dual pane windows and French doors, exterior lighting, and much more. The property is cheerful and bright, and the beautifully landscaped and terraced yard includes several fruit trees, lawn, and wonderful areas to relax and enjoy the sunsets. This is truly a special home and a fantastic opportunity to own on the coveted Ventura hillside! Look no further- visit to see the view, and experience the amazing pride of ownership - this home does not disappoint and WILL NOT LAST!
Location
State CA
County Ventura
Area Vc29 - Hillside Above Poli St./ Foothill Rd
Interior
Interior Features Breakfast Area, Open Floorplan, Bedroom on Main Level
Heating Central
Cooling None
Flooring Vinyl
Fireplaces Type Living Room
Fireplace Yes
Appliance Dishwasher, Gas Range, Microwave, Water Heater
Laundry Inside, Laundry Closet, Stacked
Exterior
Parking Features Driveway
Garage Spaces 2.0
Garage Description 2.0
Fence Block
Pool None
Community Features Curbs
View Y/N Yes
View City Lights, Hills, Ocean
Roof Type Composition
Porch Deck, Terrace
Attached Garage No
Total Parking Spaces 2
Private Pool No
Building
Lot Description Landscaped
Story 1
Entry Level One
Sewer Public Sewer
Water Public
Level or Stories One
Others
Senior Community No
Tax ID 0720173120
Acceptable Financing Cash, Conventional, FHA, VA Loan
Listing Terms Cash, Conventional, FHA, VA Loan
Financing Conventional
Special Listing Condition Standard
Read Less Info
Want to know what your home might be worth? Contact us for a FREE valuation!

Our team is ready to help you sell your home for the highest possible price ASAP

Bought with Liz Donnelly • RE/MAX Gold Coast REALTORS
GET MORE INFORMATION
Broker Associate | Lic# 01398838






