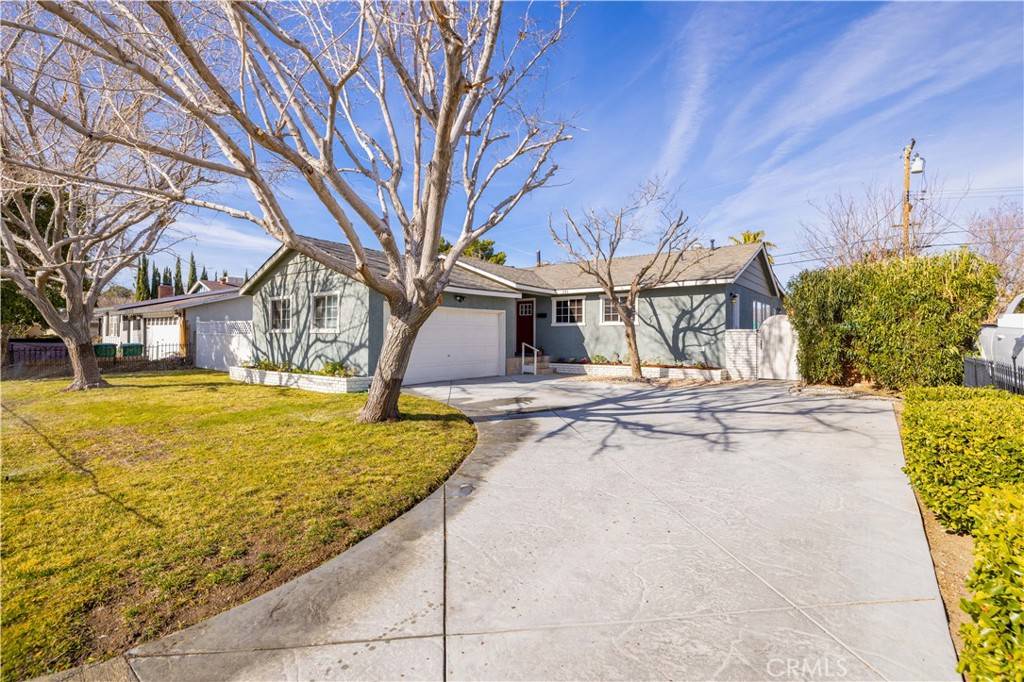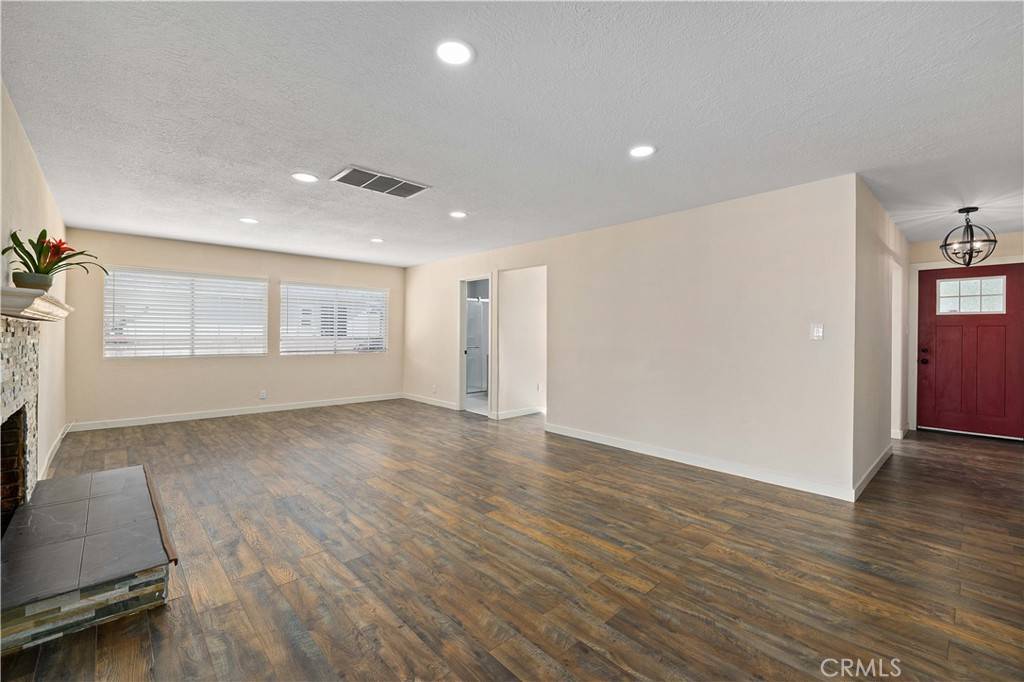$462,900
$469,900
1.5%For more information regarding the value of a property, please contact us for a free consultation.
3 Beds
2 Baths
1,988 SqFt
SOLD DATE : 03/11/2024
Key Details
Sold Price $462,900
Property Type Single Family Home
Sub Type Single Family Residence
Listing Status Sold
Purchase Type For Sale
Square Footage 1,988 sqft
Price per Sqft $232
MLS Listing ID SR24002260
Sold Date 03/11/24
Bedrooms 3
Full Baths 1
Three Quarter Bath 1
Construction Status Turnkey
HOA Y/N No
Year Built 1955
Lot Size 7,387 Sqft
Lot Dimensions Assessor
Property Sub-Type Single Family Residence
Property Description
Charming Cottage-Like Home in West Lancaster!
3 bedrooms, 2 baths, 1988 sq. ft.
This delightful single-story home exudes charm from the moment you arrive. The gabled roof, paned windows, and trio of mature shade trees paint the picture of a storybook cottage. Step inside and be greeted by a completely remodeled interior that sparkles with modern touches.
Features you'll love:
• Spacious living area: Perfect for cozy gatherings or entertaining friends and family.
• Gleaming quartz countertops: Add a touch of luxury to the kitchen.
• New plank flooring and tile: Throughout the home for a fresh and modern look.
• Updated cabinets: Offer ample storage and sleek style.
• Three bedrooms: Comfortably accommodate family or guests.
• Large bonus room
• Two bathrooms: Convenient for everyone.
• Quiet neighborhood: Ideal for peaceful living.
• Close to schools and shopping: Make errands a breeze.
This home is truly move-in ready and waiting for you to fall in love with its unique character and modern updates.
Don't miss your chance to own this charming gem! Contact me today to schedule a showing.
Location
State CA
County Los Angeles
Area Lac - Lancaster
Zoning LRR17000*
Rooms
Main Level Bedrooms 3
Interior
Interior Features Built-in Features, Ceiling Fan(s), Separate/Formal Dining Room, Open Floorplan, Quartz Counters, Storage, All Bedrooms Down, Bedroom on Main Level, Entrance Foyer
Heating Central, Natural Gas
Cooling Central Air
Flooring Laminate, Tile
Fireplaces Type Bonus Room, Living Room, Wood Burning
Fireplace Yes
Appliance Dishwasher, Gas Oven, Gas Range, Microwave, Water Heater
Laundry Washer Hookup, Gas Dryer Hookup, Inside, Laundry Room
Exterior
Parking Features Concrete, Door-Single, Driveway, Driveway Up Slope From Street, Garage, Garage Door Opener, RV Access/Parking, Garage Faces Side
Garage Spaces 2.0
Garage Description 2.0
Fence Block, Vinyl
Pool None
Community Features Suburban
Utilities Available Natural Gas Connected, Sewer Connected
View Y/N No
View None
Roof Type Shingle
Accessibility Safe Emergency Egress from Home
Porch Concrete
Total Parking Spaces 2
Private Pool No
Building
Lot Description 0-1 Unit/Acre, Sprinklers In Rear, Lawn, Near Public Transit, Rectangular Lot, Sprinkler System
Story 1
Entry Level One
Foundation Slab
Sewer Public Sewer
Water Public
Architectural Style Cottage, Traditional
Level or Stories One
New Construction No
Construction Status Turnkey
Schools
School District Antelope Valley Union
Others
Senior Community No
Tax ID 3122011005
Acceptable Financing Cash, Conventional, FHA, VA Loan
Listing Terms Cash, Conventional, FHA, VA Loan
Financing Conventional
Special Listing Condition Standard
Read Less Info
Want to know what your home might be worth? Contact us for a FREE valuation!

Our team is ready to help you sell your home for the highest possible price ASAP

Bought with Sandra Hernandez
GET MORE INFORMATION
Broker Associate | Lic# 01398838






