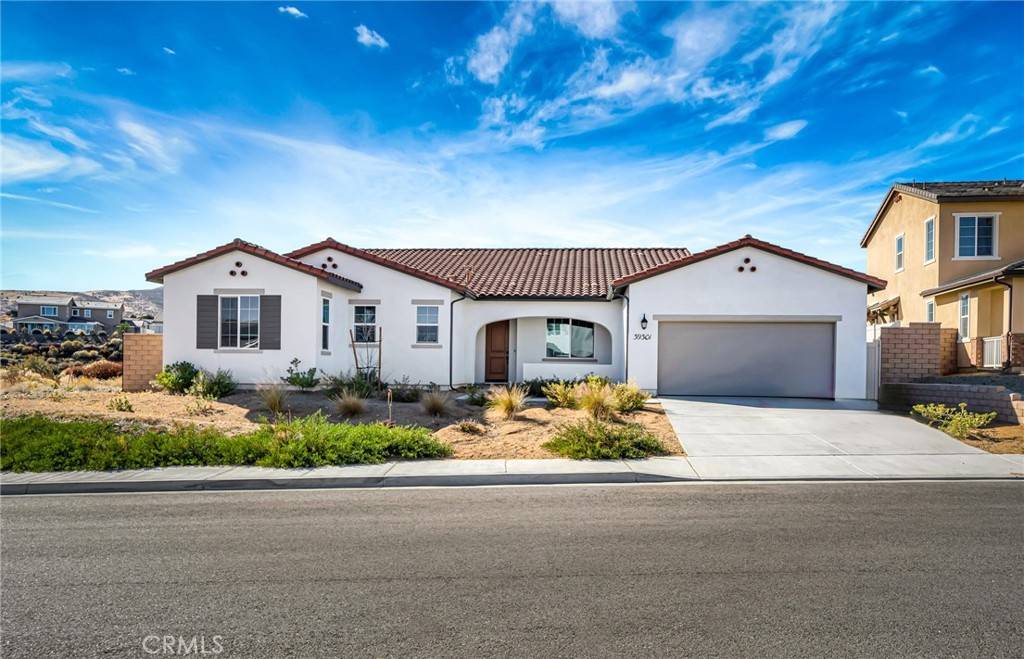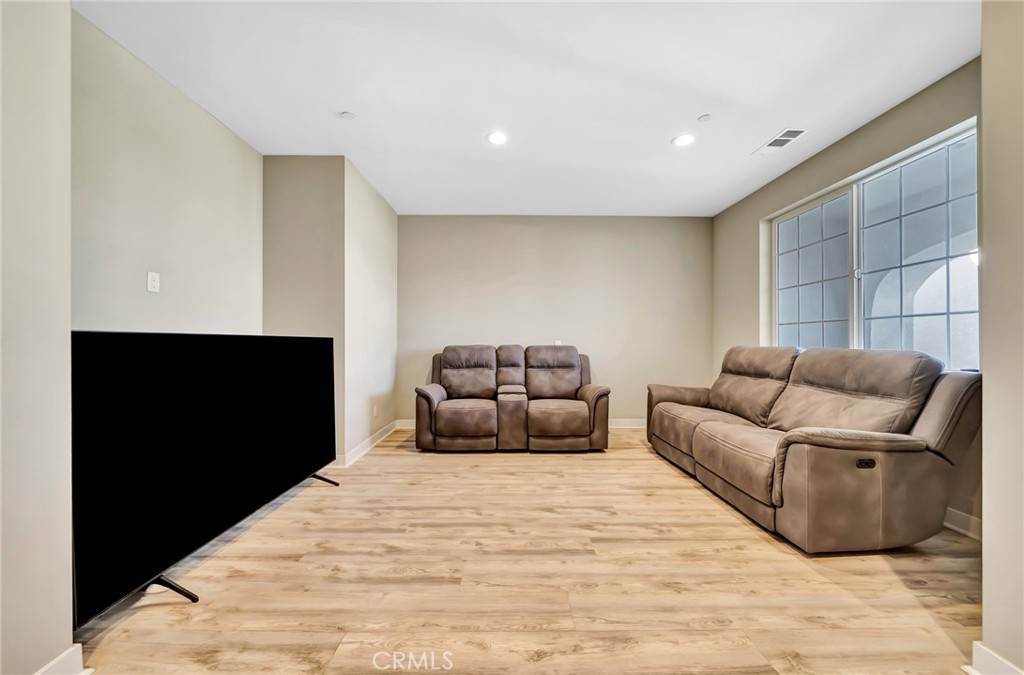$705,000
$719,900
2.1%For more information regarding the value of a property, please contact us for a free consultation.
4 Beds
3 Baths
2,731 SqFt
SOLD DATE : 03/11/2024
Key Details
Sold Price $705,000
Property Type Single Family Home
Sub Type Single Family Residence
Listing Status Sold
Purchase Type For Sale
Square Footage 2,731 sqft
Price per Sqft $258
MLS Listing ID SR23216125
Sold Date 03/11/24
Bedrooms 4
Full Baths 3
Condo Fees $44
HOA Fees $44/mo
HOA Y/N Yes
Year Built 2021
Lot Size 0.303 Acres
Property Sub-Type Single Family Residence
Property Description
UPGRADES GALORE!! VIEWS! OVER $100,000 IN CUSTOM UPGRADES! This Luxurious Resort-Style Single Story Estate w/ PAID Solar & Extra Panels! This Exquisite Home, Built In 2021, Showcases Four Bedrooms, Three Bathrooms & 2,731sqft. of Living Space. Upgraded Baseboards, Lighting, & Vinyl Plank Flooring Throughout the Home. The Stunning Gourmet Kitchen Boasts Modern White Cabinetry w/ Glass Doors, Extended Quartz Counter Tops, Large Walk-In Pantry, Custom Backsplash, Upgraded Commercial Bertazzoni Stainless Steel Appliances, Double Ovens, Built-In Refrigerator, Custom Large Sink w/ a Insta Hot, & a Massive Center Island w/ Bar Stool Seating That Opens up to the Spacious Family Room Featuring Surround Sound & Large Picture Windows. Enjoy Your True Master Suite That Is a Great Size & Features a Large Luxurious Walk-In Closet, Oversized Garden Bathtub/Custom Oversized Tiled Shower, Lined w/ Heavy Glass Doors, & Dual Sinks. Three Additional Spacious Bedrooms w/ Large Closets. Indoor Laundry Room w/ White Cabinetry & a Folding Station. The Backyard Features a Built-In Electric Fireplace, Custom Patio Cover, & a Backyard Ready for Your Own Touch! Attached Tandem 3 Car Garage & so Much More!! Come See Why It's Not Just a House It's Your Home!
Location
State CA
County Los Angeles
Area Plm - Palmdale
Zoning LCA2
Rooms
Main Level Bedrooms 4
Interior
Interior Features Primary Suite, Utility Room, Walk-In Pantry, Walk-In Closet(s)
Heating Solar
Cooling Central Air
Fireplaces Type Electric, Outside
Fireplace Yes
Laundry Laundry Room
Exterior
Garage Spaces 3.0
Garage Description 3.0
Pool None
Community Features Curbs, Street Lights, Sidewalks
Amenities Available Other
View Y/N Yes
View Mountain(s)
Total Parking Spaces 3
Private Pool No
Building
Lot Description Back Yard, Front Yard
Story 1
Entry Level One
Sewer Public Sewer
Water Public
Level or Stories One
New Construction No
Schools
School District Antelope Valley Union
Others
HOA Name Joshua Ranch
Senior Community No
Tax ID 3206064007
Acceptable Financing Cash, Conventional, FHA, VA Loan
Listing Terms Cash, Conventional, FHA, VA Loan
Financing Conventional
Special Listing Condition Standard
Read Less Info
Want to know what your home might be worth? Contact us for a FREE valuation!

Our team is ready to help you sell your home for the highest possible price ASAP

Bought with General NONMEMBER NONMEMBER MRML
GET MORE INFORMATION
Broker Associate | Lic# 01398838






