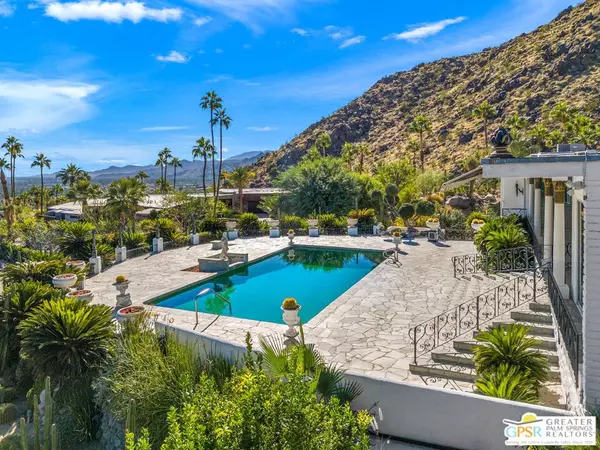$2,200,000
$2,600,000
15.4%For more information regarding the value of a property, please contact us for a free consultation.
3 Beds
4 Baths
3,441 SqFt
SOLD DATE : 03/22/2024
Key Details
Sold Price $2,200,000
Property Type Single Family Home
Sub Type Single Family Residence
Listing Status Sold
Purchase Type For Sale
Square Footage 3,441 sqft
Price per Sqft $639
Subdivision Little Tuscany
MLS Listing ID 23328357
Sold Date 03/22/24
Bedrooms 3
Full Baths 3
Half Baths 1
HOA Y/N No
Year Built 1964
Lot Size 0.600 Acres
Property Description
HOLLYWOOD REGENCY meets a celebrated TINSELTOWN back story! This longtime Palm Springs escape for Hollywood's Gabor Sisters (Zsa Zsa, Magda, and Eva) is perfectly positioned atop Little Tuscany and retains much of its kicky 1960's era charm. Soaring VIEWS surround. Valley and city lights below! San Jacinto Mountains too! An elevated setting at this level is a RARE FIND in Palm Springs. 3-bedrooms, 4-baths and 3,441 square feet on over half an acre. Playing STAR OF THE SHOW aside from the Gabors is the covered terrace with its slate + wrought iron finishes. Don't miss the sparkling pool's blue mosaic tile-work. Martinis paired with jetliner-views, anyone!? Lush landscaping surrounds. The double-door Hollywood Regency entry makes a big impression as we visit the expansive formal living area. Marble fireplace is a focal point and mirrored walls date all the way back. Passing by the formal dining area, and through double doors, the gourmet kitchen is a delight with original Hungarian rotisserie! Viking appliances, marble counters, and effortless flow. Large breakfast room w/ sitting area and built-in cabinets. Just outside, you'll find a series of outdoor conversation and fire pit. Bedrooms are positioned to maximize privacy. The Primary Retreat lines the north end of the home with sitting room/office, dressing room, dual vanities, one-of-a-kind shower and freestanding tub. Guest Bedrooms Two and Three feature fantastic views of the natural surroundings and en suite baths. Two-car garage, guest parking, and automated gate fronting the property. The best of Uptown + Downtown Palm Springs is a short hop away (Old Las Palmas + Vista Las Palmas too!) Loving what's possible for the next stewards of 1090 West Cielo Drive. Motor up the hill for a closer look! She's a keeper!
Location
State CA
County Riverside
Area 332 - Central Palm Springs
Zoning R1A
Interior
Interior Features Dressing Area, Walk-In Closet(s)
Heating Central, Forced Air
Cooling Central Air
Flooring Stone, Tile
Fireplaces Type Gas, Living Room, Outside, Wood Burning
Furnishings Unfurnished
Fireplace Yes
Appliance Dishwasher, Disposal, Gas Range, Refrigerator, Vented Exhaust Fan, Dryer, Washer
Laundry Laundry Closet
Exterior
Exterior Feature Fire Pit
Parking Features Concrete, Door-Multi, Garage, Side By Side
Garage Spaces 2.0
Garage Description 2.0
Fence Wrought Iron
Pool Gunite, Heated, Private, Tile
Community Features Gated
View Y/N Yes
View City Lights, Canyon, Desert, Mountain(s), Panoramic
Porch Covered, Open, Patio, Stone
Total Parking Spaces 4
Private Pool Yes
Building
Faces East
Story 1
Entry Level Two
Sewer Sewer Tap Paid
Architectural Style Mid-Century Modern
Level or Stories Two
New Construction No
Others
Senior Community No
Tax ID 504201013
Security Features Security Gate,Gated Community
Acceptable Financing Cash, Conventional
Listing Terms Cash, Conventional
Financing Cash,Conventional
Special Listing Condition Standard
Read Less Info
Want to know what your home might be worth? Contact us for a FREE valuation!

Our team is ready to help you sell your home for the highest possible price ASAP

Bought with Lauren Ravitz • Berkshire Hathaway HomeServices California Properties
GET MORE INFORMATION

Broker Associate | Lic# 01398838






