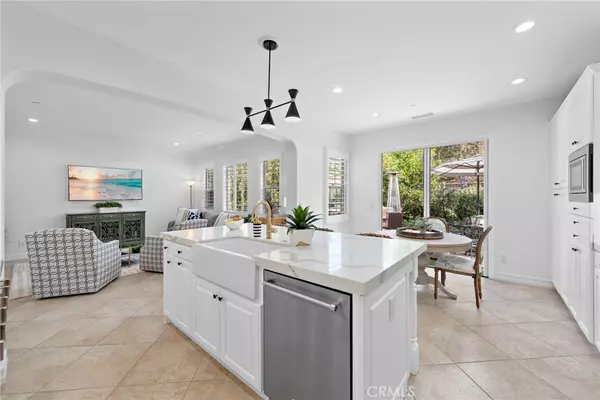$1,900,000
$1,798,000
5.7%For more information regarding the value of a property, please contact us for a free consultation.
5 Beds
4 Baths
2,941 SqFt
SOLD DATE : 03/26/2024
Key Details
Sold Price $1,900,000
Property Type Single Family Home
Sub Type Single Family Residence
Listing Status Sold
Purchase Type For Sale
Square Footage 2,941 sqft
Price per Sqft $646
Subdivision Catania (Catn)
MLS Listing ID OC24042030
Sold Date 03/26/24
Bedrooms 5
Full Baths 4
Condo Fees $255
Construction Status Updated/Remodeled
HOA Fees $255/mo
HOA Y/N Yes
Year Built 2005
Lot Size 7,248 Sqft
Property Description
Meticulous remodel in the esteemed gate-guarded community of Catania, this exceptional residence invites you to experience a blend of modern comfort and coastal charm in the heart of Talega. Located on a Cul a sac with close to 3000 square feet of thoughtfully designed living space this home features five generously sized bedrooms and four full baths. This versatile home offers single level living with a downstairs master suite, upgraded counter tops, sinks, faucets and decorative tile plus an additional downstairs home office. The second floor provides three additional bedrooms including a second primary ensuite and beautiful built-ins throughout. This beautifully designed home boasts a gourmet kitchen with Calcutta quartz countertops, apron sink, newer Dacor cook top, double ovens and beverage cooler. The home has a modern feel with a mix of newer LVP flooring and tile. There is zero carpeting in this home! The gas fireplace in the living room boasts updated custom tile, lime washed stone and a custom-made, reclaimed wood mantle. All overhead lighting, including chandeliers and recessed lights, have been recently updated. The entire house, both interior and exterior, were professionally painted. Both the front and back yards have been professionally landscaped including ambient outdoor lighting. With its contemporary design, flexible floor plan and over-sized backyard, you are provided with a tranquil escape within the comforts of your own home throughout. The neighborhood includes award winning Vista Del Mar K-8 grade school, Talega Swim and Athletic Club, pools, hiking trails, Vista Hermosa Sports park, and conveniently located near Fred Couples signature golf course and restaurants. Enjoy shopping at the outlets or in historic downtown San Clemente. Close to beaches and pier.
Location
State CA
County Orange
Area Tl - Talega
Rooms
Main Level Bedrooms 2
Interior
Interior Features Separate/Formal Dining Room, Eat-in Kitchen, Quartz Counters, Recessed Lighting, Jack and Jill Bath, Main Level Primary, Primary Suite
Heating Central, Forced Air
Cooling Central Air
Flooring Tile, Vinyl
Fireplaces Type Family Room
Fireplace Yes
Appliance 6 Burner Stove, Convection Oven, Double Oven, Dishwasher, Gas Cooktop, Disposal, Microwave, Water To Refrigerator, Water Heater
Laundry Washer Hookup, Gas Dryer Hookup, Laundry Room
Exterior
Parking Features Direct Access, Door-Single, Driveway, Garage, Garage Door Opener
Garage Spaces 2.0
Garage Description 2.0
Fence Block, Glass
Pool Community, Association
Community Features Biking, Dog Park, Golf, Hiking, Mountainous, Park, Street Lights, Sidewalks, Pool
Utilities Available Cable Available, Electricity Available, Natural Gas Available
Amenities Available Clubhouse, Controlled Access, Meeting Room, Picnic Area, Playground, Pool, Trail(s)
View Y/N Yes
View Hills, Trees/Woods
Roof Type Concrete,Tile
Porch Concrete
Attached Garage Yes
Total Parking Spaces 2
Private Pool No
Building
Lot Description Back Yard, Cul-De-Sac
Story 2
Entry Level Two
Foundation Slab
Sewer Public Sewer
Water Public
Architectural Style Traditional
Level or Stories Two
New Construction No
Construction Status Updated/Remodeled
Schools
Elementary Schools Vista Del Mar
Middle Schools Vista Del Mar
High Schools San Clemente
School District Capistrano Unified
Others
HOA Name Talega Maintenance
Senior Community No
Tax ID 70803552
Security Features Smoke Detector(s),Security Guard
Acceptable Financing Cash to New Loan
Listing Terms Cash to New Loan
Financing Conventional
Special Listing Condition Standard
Read Less Info
Want to know what your home might be worth? Contact us for a FREE valuation!

Our team is ready to help you sell your home for the highest possible price ASAP

Bought with Doug Echelberger • Inhabit Real Estate
GET MORE INFORMATION
Broker Associate | Lic# 01398838






