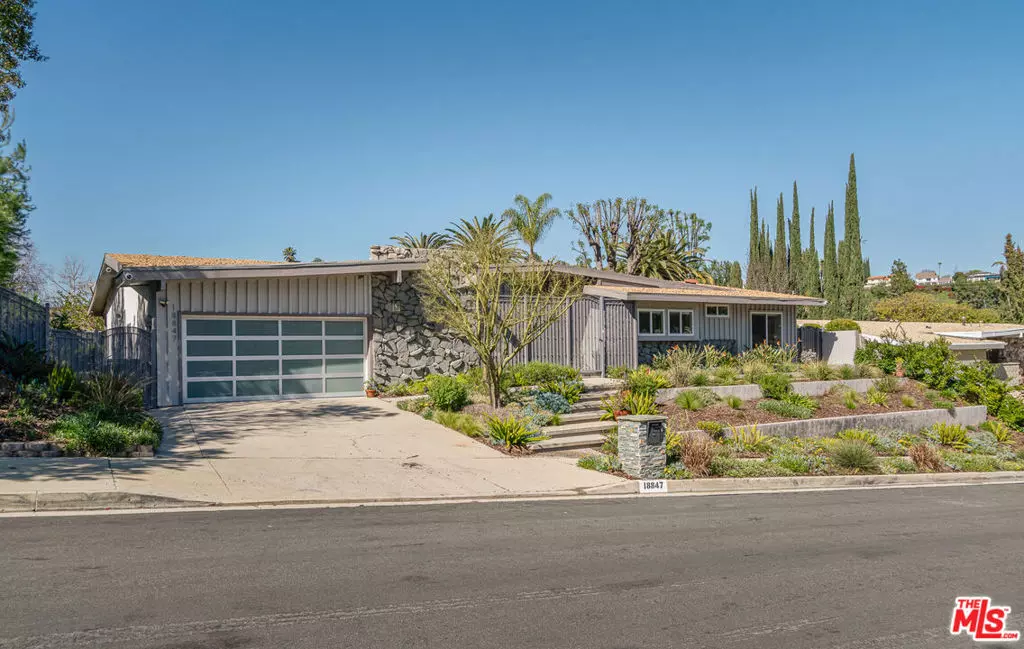$2,200,000
$2,099,000
4.8%For more information regarding the value of a property, please contact us for a free consultation.
3 Beds
3 Baths
2,719 SqFt
SOLD DATE : 04/05/2024
Key Details
Sold Price $2,200,000
Property Type Single Family Home
Sub Type Single Family Residence
Listing Status Sold
Purchase Type For Sale
Square Footage 2,719 sqft
Price per Sqft $809
MLS Listing ID 24361935
Sold Date 04/05/24
Bedrooms 3
Full Baths 3
Construction Status Updated/Remodeled
HOA Y/N No
Year Built 1964
Lot Size 0.266 Acres
Property Description
This beautifully remodeled mid-century modern gem in prime Tarzana, south of Ventura Blvd, features a backyard oasis with lush landscaping and a luxurious pool and spa. The spacious home, designed by prominent architect Charles Du Bois, has over 2,700 square feet of living space, with 3 beds and 2.5 baths, and wide-plank hardwood flooring throughout. Enter through a private, gated front patio and formal double-doors. The foyer opens into stunning living and dining rooms, both with vaulted wood-beamed ceilings and separated by a dual-sided white quartzite gas fireplace. The living room includes a marble wet bar with a built-in wine cooler. The dining room flows seamlessly into the gorgeous open concept gourmet kitchen, boasting an expansive marble island, and top of the line appliances - including Kucht Professional Grade Range, Cavaliere Venting System, LG Quad Refrigerator, LG Dishwasher, and Blanco farmhouse sink. Two bedrooms feature ample closet space, custom built-in storage, and vaulted ceilings with recessed lighting. The primary includes a resort-style bathroom suite, with marble step in shower, dual Ron Bow sinks and vanity, and a massive walk-in closet with custom built shelving. From the primary, step directly out to the serene backyard oasis, featuring a new salt-water pool and spa, with a Mediterranean blue bottom and glass tiling. A grassy area and lush landscaping offer verdant beauty, seclusion and privacy. The home also features updated copper plumbing, Grophe plumbing fixtures, and a glass/aluminum frame garage door. Come see this home at the intersection of timeless mid-century style, and modern luxury living today!
Location
State CA
County Los Angeles
Area Tar - Tarzana
Zoning LARE11
Interior
Interior Features Beamed Ceilings, Wet Bar, Breakfast Bar, Ceiling Fan(s), Separate/Formal Dining Room, Eat-in Kitchen, High Ceilings, Open Floorplan, Recessed Lighting, Bar
Heating Central
Cooling Central Air
Flooring Wood
Fireplaces Type Family Room, Gas, Living Room, Multi-Sided
Furnishings Unfurnished
Fireplace Yes
Appliance Dishwasher, Gas Cooktop, Disposal, Gas Range, Microwave, Oven, Range, Refrigerator, Range Hood, Dryer, Washer
Exterior
Parking Features Concrete, Door-Multi, Garage
Garage Spaces 2.0
Garage Description 2.0
Pool Heated, In Ground, Private, Salt Water
View Y/N No
View None
Roof Type Tar/Gravel
Total Parking Spaces 2
Private Pool Yes
Building
Story 1
Entry Level One
Architectural Style Ranch
Level or Stories One
New Construction No
Construction Status Updated/Remodeled
Others
Senior Community No
Tax ID 2177012006
Special Listing Condition Standard
Read Less Info
Want to know what your home might be worth? Contact us for a FREE valuation!

Our team is ready to help you sell your home for the highest possible price ASAP

Bought with Aleen Der Artinian • Compass
GET MORE INFORMATION
Broker Associate | Lic# 01398838

