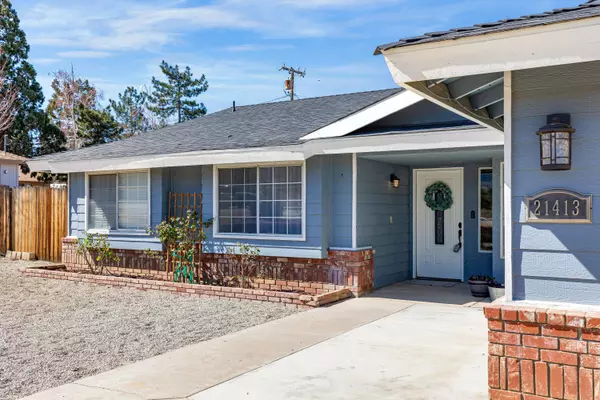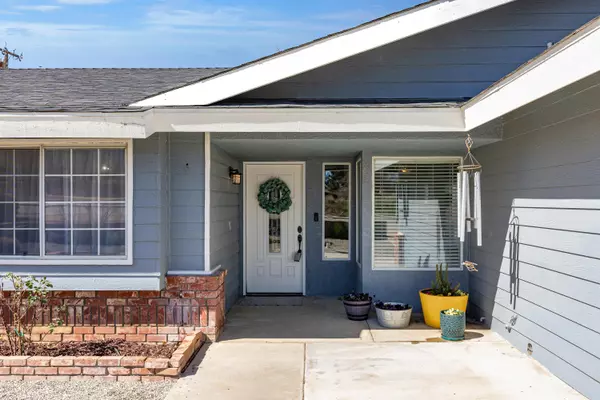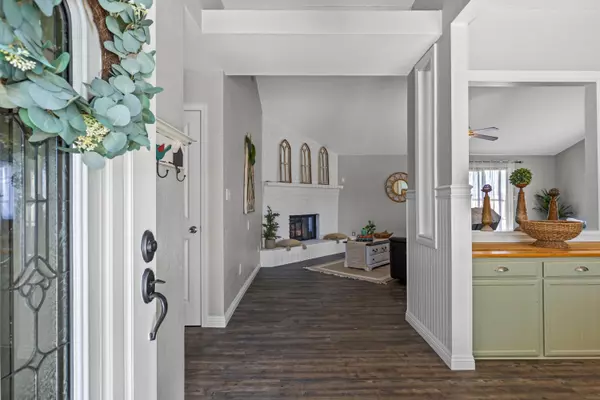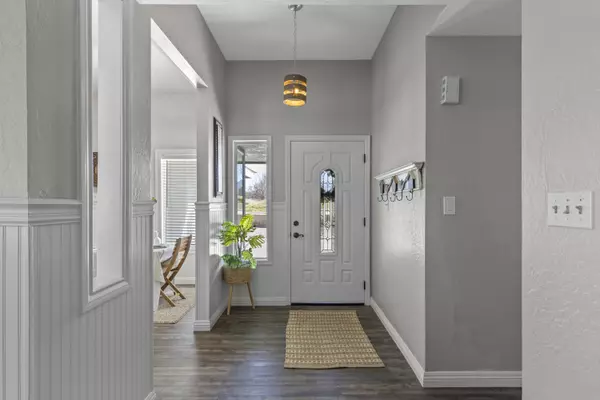$385,000
$389,900
1.3%For more information regarding the value of a property, please contact us for a free consultation.
3 Beds
2 Baths
1,453 SqFt
SOLD DATE : 04/05/2024
Key Details
Sold Price $385,000
Property Type Single Family Home
Sub Type Single Family Residence
Listing Status Sold
Purchase Type For Sale
Square Footage 1,453 sqft
Price per Sqft $264
MLS Listing ID 24001523
Sold Date 04/05/24
Style Traditional
Bedrooms 3
Full Baths 2
Originating Board Greater Antelope Valley Association of REALTORS®
Year Built 1987
Lot Size 0.350 Acres
Acres 0.35
Property Description
This delightful residence, built in 1987, has been cherished by a loving family for the past 22 years. With a spacious area of 1453 ft.², this home offers ample room for comfort and relaxation.
As you step inside, you'll notice the fresh paint and new flooring that add a touch of elegance to the interior. The three bedrooms provide cozy spaces for rest and privacy, while the two bathrooms have been semi-updated to offer modern convenience.
The kitchen is a highlight of this home, featuring two-tone cabinets that create a contemporary and stylish atmosphere. Whether you're hosting a family gathering or preparing a delicious meal, this kitchen is sure to inspire your culinary adventures.
Outside, you'll find a fully landscaped front and backyard, beautifully enhancing the curb appeal. The two storage sheds provide ample space for storing tools and equipment, while the very large side yards offer RV access and a garden area, perfect for those with a green thumb or outdoor enthusiasts.
One of the great advantages of this home is its prime location, right across the street from Golden Hills Elementary school. This proximity not only offers convenience for families with school-aged children but also contributes to a vibrant and family-friendly community atmosphere.
Don't miss the opportunity to make this wonderful house your home. With its appealing features and ideal location, it's sure to capture the hearts of potential buyers.
Location
State CA
County Kern
Zoning R1
Direction GH Blvd to Madre
Rooms
Family Room true
Interior
Heating Natural Gas
Fireplace Yes
Appliance Dishwasher, Disposal, Gas Oven, Gas Range, None
Laundry In Garage
Exterior
Parking Features RV Access/Parking
Garage Spaces 2.0
Fence Back Yard, None
Pool None
Roof Type Composition
Street Surface Paved,Public
Building
Story 1
Foundation Slab
Sewer Septic System
Water Public
Architectural Style Traditional
Structure Type Frame
Read Less Info
Want to know what your home might be worth? Contact us for a FREE valuation!
Our team is ready to help you sell your home for the highest possible price ASAP
GET MORE INFORMATION
Broker Associate | Lic# 01398838






