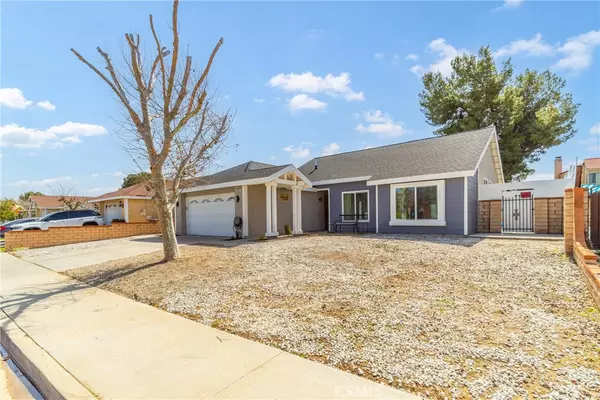$470,000
$469,900
For more information regarding the value of a property, please contact us for a free consultation.
3 Beds
2 Baths
1,220 SqFt
SOLD DATE : 04/23/2024
Key Details
Sold Price $470,000
Property Type Single Family Home
Sub Type Single Family Residence
Listing Status Sold
Purchase Type For Sale
Square Footage 1,220 sqft
Price per Sqft $385
MLS Listing ID SR24051457
Sold Date 04/23/24
Bedrooms 3
Full Baths 2
Construction Status Updated/Remodeled,Turnkey
HOA Y/N No
Year Built 1988
Lot Size 7,013 Sqft
Property Description
Welcome to 4316 Nashville Avenue! This meticulously upgraded single-story residence embodies modern luxury and comfort. Step into the expansive great room, illuminated by natural light cascading through high ceilings and wood-look tile flooring, creating a warm and welcoming atmosphere. The living room is enhanced with a cozy fireplace, perfect for gatherings, while the designer dining area seamlessly connects indoor and outdoor living through a sliding glass door. The kitchen boasts contemporary elegance with newly painted cabinets, stunning granite countertops, and top-of-the-line stainless-steel appliances. Retreat to the primary bedroom oasis, featuring vaulted ceilings, an accent wall, and a spa-like ensuite bathroom. Two comfortable secondary bedrooms offer ample space and storage, complemented by updated bathrooms featuring stylish fixtures and finishes. Enjoy energy-efficient living with a new furnace, windows, and a solar system you'll own with an assumable loan at only $130 per month, providing sustainable comfort year-round. Step outside to the entertainer's backyard, complete with a massive covered patio, artificial turf, and vinyl fencing, offering privacy and serenity. Conveniently located near schools, shopping, and more, this exceptional home invites you to experience the epitome of modern living. Don't let this opportunity pass you by!
Location
State CA
County Los Angeles
Area Plm - Palmdale
Zoning LCRA7OOO
Rooms
Main Level Bedrooms 3
Interior
Interior Features All Bedrooms Down, Primary Suite
Heating Central
Cooling Central Air
Fireplaces Type Living Room
Fireplace Yes
Laundry In Garage
Exterior
Garage Spaces 2.0
Garage Description 2.0
Pool None
Community Features Curbs, Street Lights, Sidewalks
View Y/N Yes
View Neighborhood
Attached Garage Yes
Total Parking Spaces 2
Private Pool No
Building
Story 1
Entry Level One
Sewer Public Sewer
Water Public
Level or Stories One
New Construction No
Construction Status Updated/Remodeled,Turnkey
Schools
School District Other
Others
Senior Community No
Tax ID 3023042064
Acceptable Financing Cash, Conventional, FHA, VA Loan
Listing Terms Cash, Conventional, FHA, VA Loan
Financing Conventional
Special Listing Condition Standard
Read Less Info
Want to know what your home might be worth? Contact us for a FREE valuation!

Our team is ready to help you sell your home for the highest possible price ASAP

Bought with General NONMEMBER • NONMEMBER MRML
GET MORE INFORMATION
Broker Associate | Lic# 01398838






