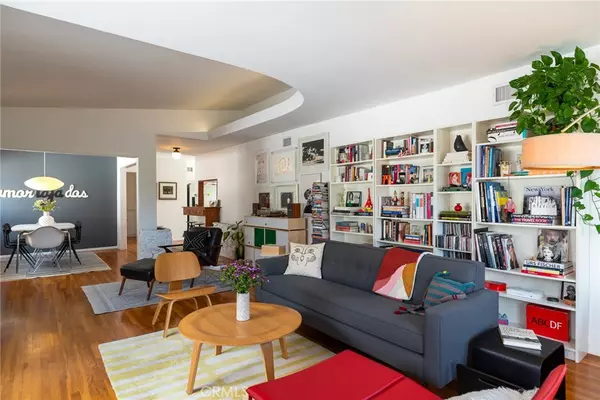$835,000
$749,999
11.3%For more information regarding the value of a property, please contact us for a free consultation.
2 Beds
2 Baths
1,377 SqFt
SOLD DATE : 05/13/2024
Key Details
Sold Price $835,000
Property Type Single Family Home
Sub Type Single Family Residence
Listing Status Sold
Purchase Type For Sale
Square Footage 1,377 sqft
Price per Sqft $606
Subdivision Wrigley Area (Wr)
MLS Listing ID BB24060925
Sold Date 05/13/24
Bedrooms 2
Full Baths 2
Construction Status Updated/Remodeled
HOA Y/N No
Year Built 1961
Lot Size 3,184 Sqft
Property Description
Attention, mid-century modern lovers! Welcome to 2776 De Forest, situated in the sought-after neighborhood of Wrigley in Long Beach, California.
Step inside and you'll be greeted by an open layout with an abundance of natural light that fills the space. The living room is huge and features a unique mid-century partial curved drop-down ceiling and a beautiful stone gas fireplace.
The formal dining room is located off the large and well-appointed kitchen with butcher block countertops installed in 2023, modern appliances, and plenty of storage—perfect for those who like to entertain.
The oversized primary bedroom is handsome and versatile and has a unique flex space with a half bathroom, and can double as a sitting area or a home office.
The fully fenced backyard is the perfect place for entertaining, offering ample room for gatherings, great landscaping with stone walkways, a built--in brick barbecue grill, and a beautiful mature orange tree.
Located across the street from the newly renovated Wrigley Belt, residents have convenient access to green spaces, walking trails, and recreational amenities, adding to the appeal of this vibrant, sought-after neighborhood.
Experience the perfect blend of style and functionality living at 2776 De Forest, where every detail has been thoughtfully curated to create a home that is both chic and welcoming. Don't miss your chance to make this extraordinary residence your own
Location
State CA
County Los Angeles
Area 5 - Wrigley Area
Zoning LBR1N
Rooms
Main Level Bedrooms 1
Interior
Interior Features Breakfast Bar, All Bedrooms Up
Heating Central
Cooling Central Air
Flooring Wood
Fireplaces Type Living Room
Fireplace Yes
Appliance Electric Range
Laundry In Garage
Exterior
Parking Features Garage Faces Front
Garage Spaces 1.0
Garage Description 1.0
Pool None
Community Features Biking
View Y/N Yes
View Park/Greenbelt
Attached Garage Yes
Total Parking Spaces 1
Private Pool No
Building
Lot Description Greenbelt
Story 1
Entry Level One
Sewer Public Sewer
Water Public
Architectural Style Patio Home
Level or Stories One
New Construction No
Construction Status Updated/Remodeled
Schools
School District Long Beach Unified
Others
Senior Community No
Tax ID 7201015037
Acceptable Financing Cash to New Loan
Listing Terms Cash to New Loan
Financing Cash to Loan
Special Listing Condition Standard
Read Less Info
Want to know what your home might be worth? Contact us for a FREE valuation!

Our team is ready to help you sell your home for the highest possible price ASAP

Bought with Trung Tran • Meridox Real Estate
GET MORE INFORMATION

Broker Associate | Lic# 01398838





