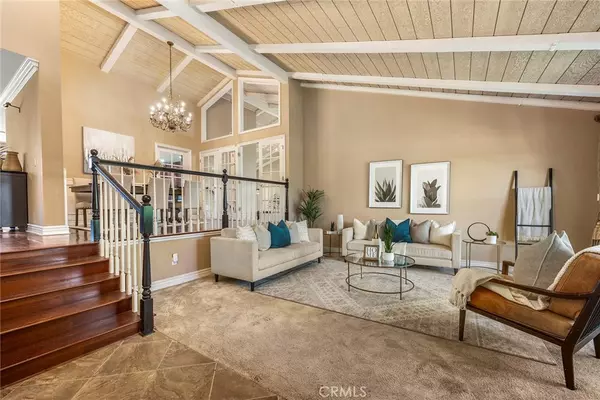$1,630,000
$1,700,000
4.1%For more information regarding the value of a property, please contact us for a free consultation.
4 Beds
3 Baths
3,411 SqFt
SOLD DATE : 05/13/2024
Key Details
Sold Price $1,630,000
Property Type Single Family Home
Sub Type Single Family Residence
Listing Status Sold
Purchase Type For Sale
Square Footage 3,411 sqft
Price per Sqft $477
Subdivision Yorba Linda Homes (Yrlh)
MLS Listing ID PW24061909
Sold Date 05/13/24
Bedrooms 4
Full Baths 3
Construction Status Turnkey
HOA Y/N No
Year Built 1982
Lot Size 9,600 Sqft
Property Description
Welcome to this immaculate 5-bedroom, 3-bathroom, 3,411 sq ft home nestled on a spacious 9,600 sq ft lot in a tranquil cul-de-sac of Yorba Linda. Boasting a private pool and jacuzzi, this residence offers luxurious living in a highly desirable area.
Upon arrival, the front presents a picturesque scene with its well-manicured lawn, inviting you into a haven of comfort and elegance. Step inside to discover high vaulted beamed ceilings, enhancing the sense of space and grandeur. The entry living room exudes warmth, while custom chandeliers add a touch of sophistication.
Ascend the cherry hardwood steps to the dining room, where French doors lead to an expansive bonus room featuring a fireplace, soaring 20-foot vaulted ceilings, and ample space for entertainment, including a pool table.
The kitchen is a chef's delight, boasting cherrywood cabinetry, stainless steel appliances including a Dacor oven with separate warmer, a tile backsplash with pot-filler, and additional built-in oven and microwave. A large kitchen island with sink provides both functionality and style.
Throughout the home, hardwood flooring and nearly impenetrable porcelain tile lend durability and charm. The downstairs hosts a full bathroom with a walk-in shower for added convenience.
Upstairs, the bedrooms offer comfort and style with ceiling fans, crown molding, and baseboards. The master bedroom suite is a sanctuary, featuring a separate fireplace room ideal for a home office, and private access to an outdoor balcony offering panoramic views of the neighborhood.
The ensuite bathroom is an oasis of relaxation, boasting dual sinks, an individual tub, and a spacious walk-in shower. Step outside to the backyard retreat, complete with a refreshing pool and spa, as well as an outdoor kitchen, perfect for al fresco dining and entertaining.
This home is ideally situated in a coveted area of Yorba Linda, renowned for its award-winning schools and convenient access to local shops, restaurants, and the 91 freeway. Don't miss the opportunity to make this luxurious oasis your own. Schedule a showing today!
Location
State CA
County Orange
Area 85 - Yorba Linda
Rooms
Main Level Bedrooms 1
Interior
Interior Features Beamed Ceilings, Breakfast Bar, Built-in Features, Ceiling Fan(s), Crown Molding, Cathedral Ceiling(s), Separate/Formal Dining Room, Granite Counters, High Ceilings, Open Floorplan, Pantry, Stone Counters, Recessed Lighting, Wired for Sound, Bedroom on Main Level, Jack and Jill Bath, Walk-In Closet(s)
Heating Central
Cooling Central Air
Flooring Carpet, See Remarks, Tile, Wood
Fireplaces Type Bonus Room, Family Room, Primary Bedroom
Fireplace Yes
Appliance Double Oven, Dishwasher, Gas Oven, Gas Range, High Efficiency Water Heater, Microwave, Refrigerator
Laundry Inside, Laundry Room
Exterior
Parking Features Driveway, Garage
Garage Spaces 3.0
Garage Description 3.0
Fence Wood
Pool In Ground, Private
Community Features Curbs, Street Lights, Suburban, Sidewalks
View Y/N Yes
View City Lights, Neighborhood, Panoramic, Pool
Porch Concrete, See Remarks
Attached Garage Yes
Total Parking Spaces 3
Private Pool Yes
Building
Lot Description Cul-De-Sac, Front Yard, Gentle Sloping, Lawn, Landscaped, Sprinkler System, Yard
Story 2
Entry Level Two
Sewer Public Sewer
Water Public
Level or Stories Two
New Construction No
Construction Status Turnkey
Schools
School District Placentia-Yorba Linda Unified
Others
Senior Community No
Tax ID 35147215
Acceptable Financing Cash, Conventional
Listing Terms Cash, Conventional
Financing Conventional
Special Listing Condition Standard
Read Less Info
Want to know what your home might be worth? Contact us for a FREE valuation!

Our team is ready to help you sell your home for the highest possible price ASAP

Bought with Jacky Tu • Redfin
GET MORE INFORMATION
Broker Associate | Lic# 01398838






