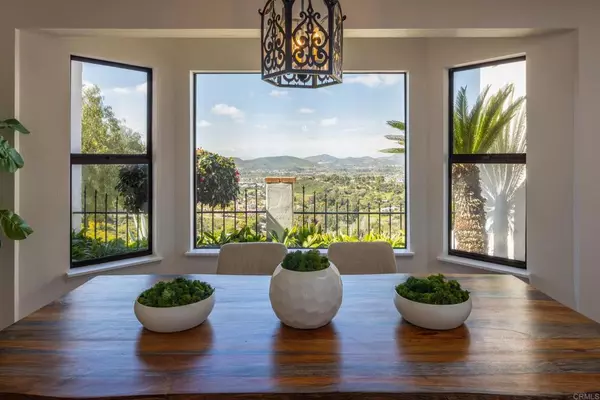$1,845,000
$1,895,000
2.6%For more information regarding the value of a property, please contact us for a free consultation.
6 Beds
4 Baths
3,894 SqFt
SOLD DATE : 05/29/2024
Key Details
Sold Price $1,845,000
Property Type Single Family Home
Sub Type Single Family Residence
Listing Status Sold
Purchase Type For Sale
Square Footage 3,894 sqft
Price per Sqft $473
MLS Listing ID NDP2402717
Sold Date 05/29/24
Bedrooms 6
Full Baths 4
HOA Y/N No
Year Built 1988
Lot Size 2.010 Acres
Property Description
Set on a sprawling 2+ acre lot in Coronado Hills, this custom-built estate has stunning panoramic mountain and peek ocean views. With expansive rooms, the layout offers versatility. The gourmet kitchen boasts granite countertops, an induction stove, double oven, copper sink, and eat-in bar & breakfast nook. Acacia hardwood flooring flows throughout the living areas. The main level features a bedroom, full bath, and optional sixth bedroom currently set up as an office. There is a bonus room with potential to be used as a wine cellar, storage, or an additional walk-in pantry. The primary suite includes an expansive wraparound deck. The landscaped yard with spa & waterfall also has potential room to add a pool. The three-car garage has an attached workshop. The property also includes a detached, unfinished 800 sqft ADU, previously used as a two-bedroom guest house, which offers additional possibilities for rental income or multigenerational living. This property boasts a mature fruit & nut orchard with newly upgraded smart irrigation system. Private electric gate, owned solar, Tesla EV charger, Starlink, and RV or boat parking are some of the many upgrades at this exceptional San Marcos home.
Location
State CA
County San Diego
Area 92078 - San Marcos
Zoning R-1:SINGLE FAM-RES
Rooms
Main Level Bedrooms 2
Interior
Interior Features Beamed Ceilings, Breakfast Bar, Balcony, Breakfast Area, Cathedral Ceiling(s), Central Vacuum, Separate/Formal Dining Room, Eat-in Kitchen, Granite Counters, Recessed Lighting, Bedroom on Main Level, Jack and Jill Bath, Loft, Primary Suite, Workshop
Heating Forced Air, Fireplace(s), Propane, Zoned
Cooling Central Air, Zoned
Flooring Wood
Fireplaces Type Family Room, Living Room
Fireplace Yes
Appliance Double Oven, Dishwasher, Electric Cooktop, Ice Maker, Microwave, Refrigerator, Water To Refrigerator
Laundry Laundry Room
Exterior
Garage Spaces 3.0
Garage Description 3.0
Pool None
Community Features Mountainous
View Y/N Yes
View Mountain(s), Ocean, Panoramic, Peek-A-Boo
Roof Type Spanish Tile
Porch Covered
Attached Garage Yes
Total Parking Spaces 18
Private Pool No
Building
Lot Description Back Yard, Garden, Lot Over 40000 Sqft, Landscaped, Sprinkler System
Faces Northwest
Story 2
Entry Level Two
Sewer Septic Tank
Architectural Style Mediterranean, Spanish
Level or Stories Two
Schools
Middle Schools Del Dios
High Schools San Pasqual
School District Escondido Union
Others
Senior Community No
Tax ID 2224000800
Acceptable Financing Cash, Conventional, FHA, VA Loan
Listing Terms Cash, Conventional, FHA, VA Loan
Financing Conventional
Special Listing Condition Standard
Read Less Info
Want to know what your home might be worth? Contact us for a FREE valuation!

Our team is ready to help you sell your home for the highest possible price ASAP

Bought with Juanaca Lizarraga • Juanaca Home Team, Inc
GET MORE INFORMATION
Broker Associate | Lic# 01398838






