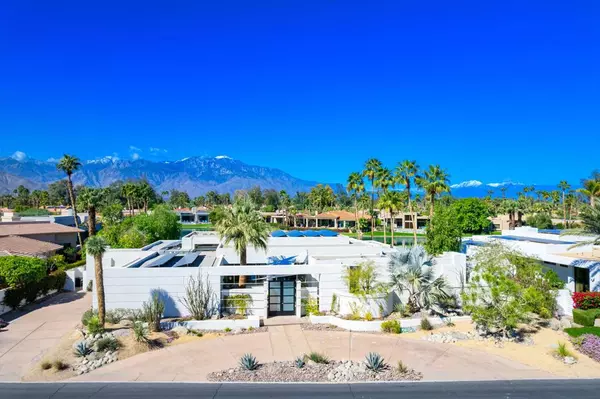$2,660,000
$2,737,000
2.8%For more information regarding the value of a property, please contact us for a free consultation.
3 Beds
4 Baths
4,707 SqFt
SOLD DATE : 05/30/2024
Key Details
Sold Price $2,660,000
Property Type Single Family Home
Sub Type Single Family Residence
Listing Status Sold
Purchase Type For Sale
Square Footage 4,707 sqft
Price per Sqft $565
Subdivision Mission Hills/Fairway
MLS Listing ID 219107892DA
Sold Date 05/30/24
Bedrooms 3
Full Baths 3
Half Baths 1
Condo Fees $435
HOA Fees $435/mo
HOA Y/N Yes
Year Built 1993
Lot Size 0.460 Acres
Property Description
This modern and amazing house sits on one of the finest and most spectacular 1/2 acre lot views in Mission Hills CC situated in the Estates section, with south west and dramatic lake views in front - the ultimate location. Holden and Johnson architecture, built by Stoker Construction. Control 4 installed two months ago. Freshly painted. 3 bedrooms, 3,5 bathrooms, office, den, gorgeous large great room with a dominant fireplace dividing the dining room and living and bar area. Each room boasts these incredible and amazing views. Electric blinds throughout. Solar lease is $393.00 per month, with 15 years left on the lease, Roof was redone 10 years ago. This one will not disappoint. Three car garage. Close to Palm Springs, all the best Country Clubs in Rancho Mirage, and a 15 minute drive to the airport. Taking Back Up offers as this is contingent upon sale.
Location
State CA
County Riverside
Area 321 - Rancho Mirage
Interior
Interior Features Breakfast Area, Coffered Ceiling(s), Open Floorplan, Walk-In Pantry, Walk-In Closet(s)
Heating Central, Natural Gas
Cooling Central Air
Flooring Tile
Fireplaces Type Gas, Living Room
Fireplace Yes
Appliance Dishwasher, Electric Oven, Gas Range, Refrigerator, Range Hood, Water Heater
Laundry Laundry Room
Exterior
Parking Features Driveway, Garage, Garage Door Opener
Garage Spaces 3.0
Garage Description 3.0
Pool In Ground
Community Features Gated
Amenities Available Golf Course, Other Courts, Security
View Y/N Yes
View Golf Course, Lake, Mountain(s)
Roof Type Composition
Attached Garage Yes
Total Parking Spaces 3
Private Pool Yes
Building
Lot Description Landscaped, Planned Unit Development, Sprinkler System
Story 1
Foundation Slab
Architectural Style Modern
New Construction No
Schools
School District Palm Springs Unified
Others
Senior Community No
Tax ID 676330029
Security Features Gated Community,24 Hour Security
Acceptable Financing Cash, Cash to New Loan, Conventional
Listing Terms Cash, Cash to New Loan, Conventional
Financing Cash
Special Listing Condition Standard
Read Less Info
Want to know what your home might be worth? Contact us for a FREE valuation!

Our team is ready to help you sell your home for the highest possible price ASAP

Bought with Bomgardner Blenkinsop and As... • Bennion Deville Homes
GET MORE INFORMATION
Broker Associate | Lic# 01398838






