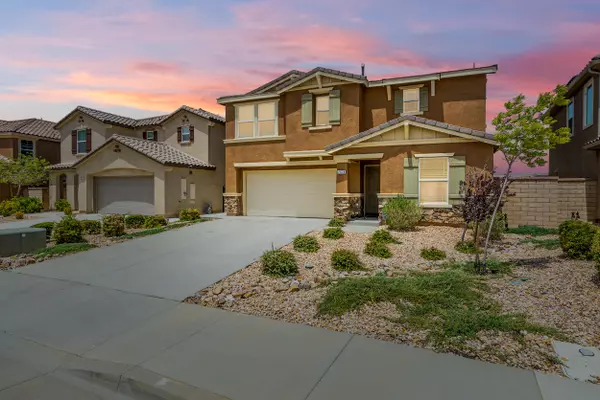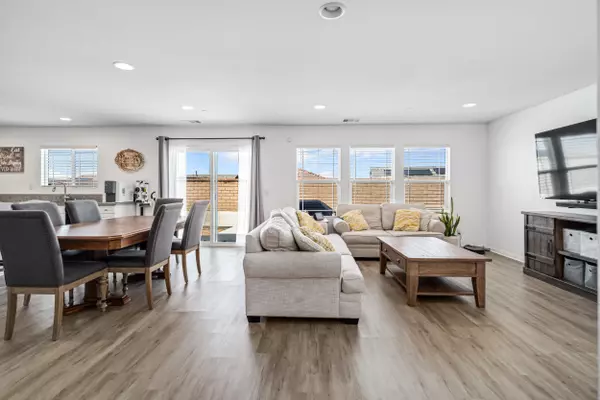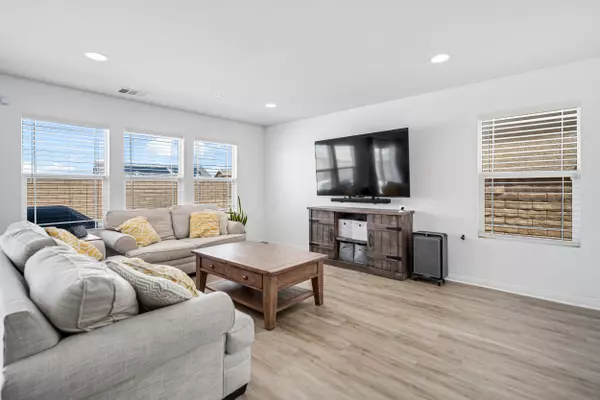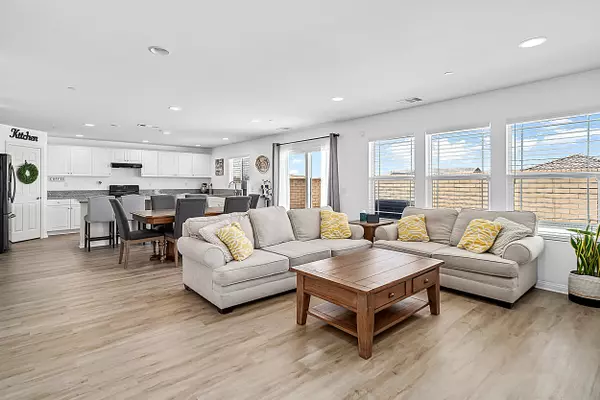$575,000
$584,900
1.7%For more information regarding the value of a property, please contact us for a free consultation.
3 Beds
3 Baths
2,370 SqFt
SOLD DATE : 06/27/2024
Key Details
Sold Price $575,000
Property Type Single Family Home
Sub Type Single Family Residence
Listing Status Sold
Purchase Type For Sale
Square Footage 2,370 sqft
Price per Sqft $242
MLS Listing ID 24003614
Sold Date 06/27/24
Style Traditional
Bedrooms 3
Full Baths 3
HOA Y/N Yes
Originating Board Greater Antelope Valley Association of REALTORS®
Year Built 2017
Lot Size 4,356 Sqft
Acres 0.1
Property Description
🏡 Welcome to 2625 Candleberry Way, where luxury and convenience meet in this stunning Palmdale residence. With a total of 4 bedrooms and 3 full bathrooms, and a large loft there's plenty of room.
✨ Step inside to discover the elegance of laminate flooring throughout the downstairs area, creating a seamless flow from room to room. With a convenient downstairs bedroom and full bathroom, this home offers flexibility and comfort for guests or multi-generational living.
🍽️ Entertain with ease in the gourmet kitchen, boasting upgraded appliances and gorgeous granite countertops. Cooking enthusiasts will appreciate the ample space and modern amenities for culinary creations.
🛋️ Upstairs, a spacious loft provides additional living space for relaxation or recreation, perfect for movie nights or play areas. Retreat to the expansive primary bedroom featuring a large ensuite bathroom complete with a separate tub, shower, and dual sinks, offering a serene sanctuary after a long day.
🧺 Enjoy the convenience of an upstairs laundry room, making chores a breeze and keeping living areas clutter-free.
🌳 Located in a desirable Palmdale neighborhood, this home offers the perfect blend of comfort and style, with easy access to schools, parks, shopping, and dining. Don't miss your chance to make this dream home yours!
Location
State CA
County Los Angeles
Zoning PDSP
Direction West from freeway on Ave S make a left on Parkwood Dr, left on Candleberry Way
Interior
Heating Natural Gas
Cooling Central Air
Flooring Carpet, Laminate
Fireplace No
Appliance Dishwasher, Disposal, Gas Range, None
Laundry Laundry Room, Upstairs
Exterior
Garage Spaces 2.0
Fence Block
Pool None
Roof Type Tile
Street Surface Paved,Public
Porch Slab
Building
Lot Description Rectangular Lot
Story 2
Foundation Slab
Water Public
Architectural Style Traditional
Structure Type Stucco,Wood Siding
Others
HOA Fee Include 73.0
Read Less Info
Want to know what your home might be worth? Contact us for a FREE valuation!
Our team is ready to help you sell your home for the highest possible price ASAP
GET MORE INFORMATION

Broker Associate | Lic# 01398838






