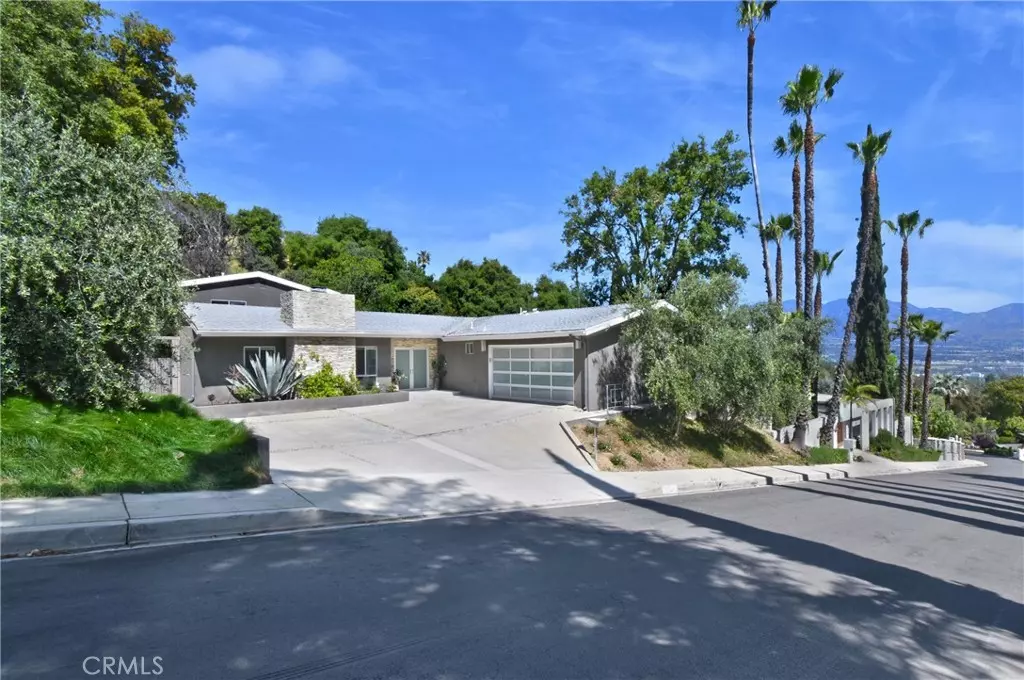$2,750,000
$2,899,000
5.1%For more information regarding the value of a property, please contact us for a free consultation.
4 Beds
5 Baths
4,041 SqFt
SOLD DATE : 07/16/2024
Key Details
Sold Price $2,750,000
Property Type Single Family Home
Sub Type Single Family Residence
Listing Status Sold
Purchase Type For Sale
Square Footage 4,041 sqft
Price per Sqft $680
MLS Listing ID SR24071523
Sold Date 07/16/24
Bedrooms 4
Full Baths 4
Half Baths 1
Construction Status Turnkey
HOA Y/N No
Year Built 1959
Lot Size 0.375 Acres
Property Description
Contemporary home, with modern amenities and finishes, is nestled in the prestigious Royal Woods neighborhood of Sherman Oaks hills. The expansive open floor plan of 4041 sq ft offers an inviting atmosphere of 'quiet luxury' living and well appointed 4 bedrooms, 4.5 baths. Desired California indoor-outdoor lifestyle setting with sparkling pool, with a background of lush mature plantings, stepping stones that enhance the back yard, complete with a custom built architectural metal pergola, great place for gatherings and relaxation. From the double door entry you step into the voluminous living space designed to seamlessly connect the living, dining and kitchen areas with a harmonious flow, and are greeted by the neutral palette and wide plank flooring throughout. The living room is spacious with fireplace and tall windows to allow a flood of light in, anchored by a beautiful custom built book case. The kitchen is truly a chef's kitchen and the heart of the home, with a supersized island complete with a breakfast bar, quartz countertops, stainless steel appliances, multitude of cabinets, large pantry, and windows looking out to the inviting back yard. Adjacent, is the dining area with doors leading into the patio, and the comfortable family room with an accent wall suitable for art display. Located on the first floor are 3 generously sized bedrooms which are all ensuite with large bathrooms for privacy and comfort. Downstairs, the original main ensuite bedroom, with access to the patio, features a gorgeous spa like bathroom with walk in shower, dual vanity and soaking tub. Upstairs is the private king size primary ensuite bedroom retreat, addition completed in 2018, offers a sizable walk in closet, a balcony to enjoy views of the canyon and hills, features a luxurious spa like bathroom with dual vanity, large shower and soaking tub. Attached garage with finished walls has been fitted with EV charger. Conveniently situated with easy access to Ventura Blvd & the West Side, close to The Galleria, dining, shopping and more, this home is a must see.
Location
State CA
County Los Angeles
Area So - Sherman Oaks
Zoning LARE15
Rooms
Main Level Bedrooms 3
Interior
Interior Features Balcony, Open Floorplan, Pantry, Quartz Counters, Stone Counters, Recessed Lighting, Multiple Primary Suites, Walk-In Pantry, Walk-In Closet(s)
Heating Central
Cooling Central Air, Gas
Flooring See Remarks, Stone
Fireplaces Type Living Room
Fireplace Yes
Appliance Double Oven, Dishwasher, Gas Cooktop, Disposal, Gas Water Heater, Refrigerator, Range Hood
Laundry Laundry Room
Exterior
Exterior Feature Rain Gutters
Parking Features Direct Access, Door-Single, Electric Vehicle Charging Station(s), Garage, Garage Door Opener
Garage Spaces 2.0
Garage Description 2.0
Fence Good Condition, Wood
Pool Filtered, In Ground, Private
Community Features Curbs, Gutter(s), Suburban, Sidewalks
Utilities Available Electricity Connected, Natural Gas Connected, Sewer Connected, Water Connected
View Y/N Yes
View City Lights, Canyon, Hills, Neighborhood, Trees/Woods
Roof Type Composition,Shingle
Porch Concrete, Open, Patio
Attached Garage Yes
Total Parking Spaces 2
Private Pool Yes
Building
Lot Description Sprinkler System
Faces Northeast
Story 2
Entry Level Two
Sewer Public Sewer
Water Public
Architectural Style Contemporary, Modern
Level or Stories Two
New Construction No
Construction Status Turnkey
Schools
School District Los Angeles Unified
Others
Senior Community No
Tax ID 2280014033
Security Features Smoke Detector(s)
Acceptable Financing Cash, Cash to New Loan, Conventional
Listing Terms Cash, Cash to New Loan, Conventional
Financing Cash to Loan
Special Listing Condition Standard
Read Less Info
Want to know what your home might be worth? Contact us for a FREE valuation!

Our team is ready to help you sell your home for the highest possible price ASAP

Bought with Shelton Wilder • Christie's AKG
GET MORE INFORMATION
Broker Associate | Lic# 01398838


