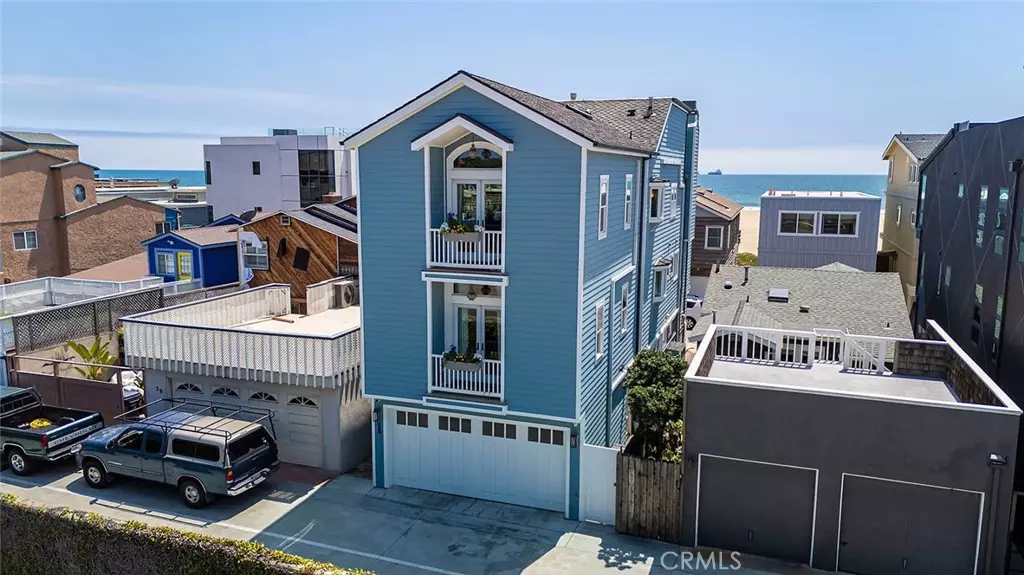$3,400,000
$3,200,000
6.3%For more information regarding the value of a property, please contact us for a free consultation.
4 Beds
5 Baths
3,264 SqFt
SOLD DATE : 08/13/2024
Key Details
Sold Price $3,400,000
Property Type Single Family Home
Sub Type Single Family Residence
Listing Status Sold
Purchase Type For Sale
Square Footage 3,264 sqft
Price per Sqft $1,041
MLS Listing ID PW24112642
Sold Date 08/13/24
Bedrooms 4
Full Baths 3
Half Baths 1
Three Quarter Bath 1
Condo Fees $60
Construction Status Updated/Remodeled,Turnkey
HOA Fees $60/mo
HOA Y/N Yes
Year Built 2007
Lot Size 1,698 Sqft
Property Description
Exquisite Cape Cod home in guard-gated Surfside Colony, just steps to the sand. This spacious retreat features 4 beds/5 baths, whole house water softener, high-efficiency AC/heat, audio system, rooftop deck, elevator, 2 primary suites, beach bonus room, and more. First level boasts porcelain tile flooring throughout, expansive beach bonus room, 4th bedroom/office, laundry room, and direct access to 2-car garage. Second level offers 2 very private primary suites with ocean views, large bathrooms, and ample storage. The third level is an entertainer's dream with ocean and bay/harbor views, a stunning kitchen with soapstone counters, marble backsplash, stainless steel appliances, pantry, broom closet and island with seating and a separate dining area, living room with a gas fireplace, and a family room with Juliet balcony. The fourth level includes a cozy guest bedroom, hidden attic storage access, bathroom with shower, and a breathtaking rooftop deck with gorgeous Catalina views on a clear day. This is a rare opportunity to own such a spacious and spectacular coastal home in the coveted community of Surfside. Top-rated Los Alamitos school district too!
Location
State CA
County Orange
Area 699 - Not Defined
Rooms
Main Level Bedrooms 1
Interior
Interior Features Beamed Ceilings, Built-in Features, Balcony, Ceiling Fan(s), Separate/Formal Dining Room, Elevator, High Ceilings, Multiple Staircases, Open Floorplan, Pantry, Paneling/Wainscoting, Stone Counters, Recessed Lighting, Storage, Tile Counters, Attic, Bedroom on Main Level, Primary Suite, Walk-In Pantry, Walk-In Closet(s)
Heating Forced Air
Cooling Electric, High Efficiency
Flooring Tile, Wood
Fireplaces Type Living Room
Fireplace Yes
Appliance 6 Burner Stove, Built-In Range, Double Oven, Dishwasher, Freezer, Disposal, Gas Oven, Gas Range, Gas Water Heater, Water Softener, Tankless Water Heater, Warming Drawer
Laundry Inside, Laundry Room
Exterior
Exterior Feature Awning(s), Lighting, Rain Gutters
Parking Features Door-Multi, Garage, Garage Faces Rear
Garage Spaces 2.0
Garage Description 2.0
Fence Wood
Pool None
Community Features Biking, Storm Drain(s), Street Lights, Water Sports, Gated, Park
Utilities Available Cable Connected, Electricity Connected, Sewer Connected, Underground Utilities, Water Connected
Amenities Available Controlled Access, Maintenance Grounds, Management, Playground, Pet Restrictions, Pets Allowed, Guard, Security
Waterfront Description Beach Access,Ocean Side Of Highway
View Y/N Yes
View Catalina, Coastline, Harbor, Ocean
Roof Type Composition,Shingle
Accessibility None
Porch Covered, Deck, Rooftop, Terrace
Attached Garage Yes
Total Parking Spaces 2
Private Pool No
Building
Lot Description 0-1 Unit/Acre, Near Park, Near Public Transit, Rectangular Lot
Story 4
Entry Level Three Or More
Sewer Public Sewer
Water Public
Architectural Style Cape Cod
Level or Stories Three Or More
New Construction No
Construction Status Updated/Remodeled,Turnkey
Schools
Middle Schools Oak
High Schools Los Alamitos
School District Los Alamitos Unified
Others
HOA Name Surfside Colony, LTD
Senior Community No
Tax ID 17848121
Security Features Carbon Monoxide Detector(s),Security Gate,Gated with Guard,Gated Community,Gated with Attendant,24 Hour Security,Smoke Detector(s),Security Lights
Acceptable Financing Cash, Cash to New Loan, Conventional
Listing Terms Cash, Cash to New Loan, Conventional
Financing Cash
Special Listing Condition Standard
Read Less Info
Want to know what your home might be worth? Contact us for a FREE valuation!

Our team is ready to help you sell your home for the highest possible price ASAP

Bought with Kerri Lewin • COMPASS
GET MORE INFORMATION
Broker Associate | Lic# 01398838






