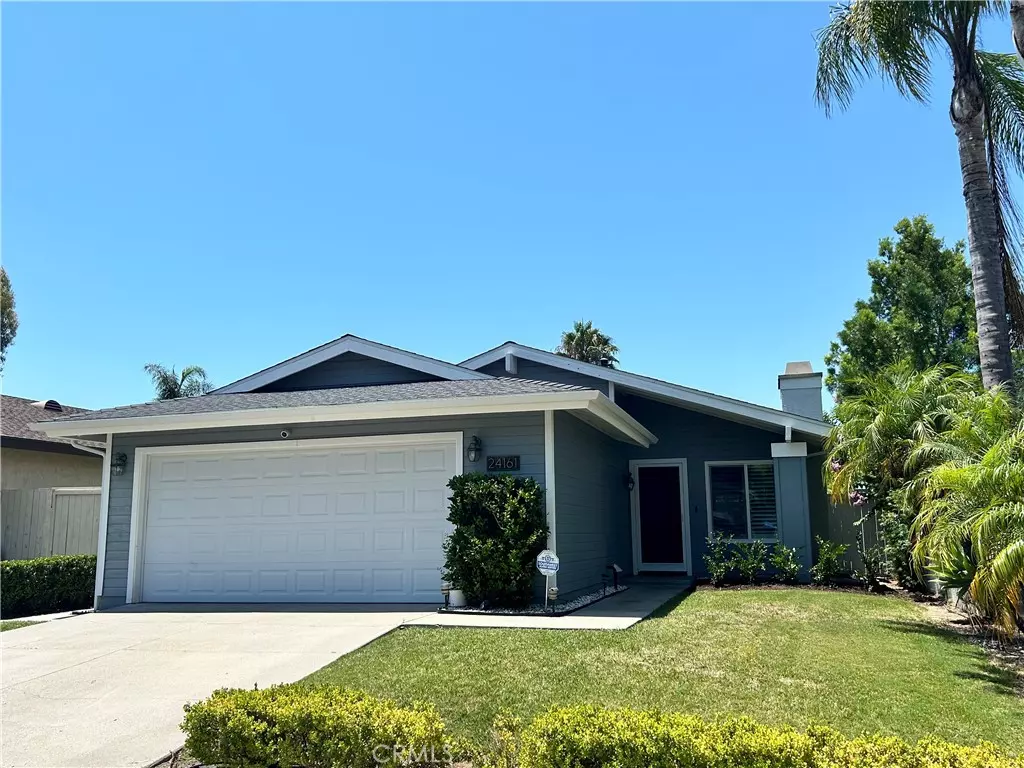$1,215,000
$1,200,000
1.3%For more information regarding the value of a property, please contact us for a free consultation.
3 Beds
2 Baths
1,472 SqFt
SOLD DATE : 08/22/2024
Key Details
Sold Price $1,215,000
Property Type Single Family Home
Sub Type Single Family Residence
Listing Status Sold
Purchase Type For Sale
Square Footage 1,472 sqft
Price per Sqft $825
Subdivision Cordova Vista (Cv)
MLS Listing ID OC24152538
Sold Date 08/22/24
Bedrooms 3
Full Baths 2
Condo Fees $53
Construction Status Turnkey
HOA Fees $53/mo
HOA Y/N Yes
Year Built 1979
Lot Size 6,381 Sqft
Property Description
Beautiful and timelessly designed! This single level 3 bedroom, 2 bathroom, 2 car garage home is located in the highly desirable city of Mission Viejo. When you walk into the front door of your new home you are wowed by the vaulted ceilings and natural light throughout. Enjoy the cozy fireplace located in the living room and never miss a conversation with the openly designed kitchen. The modernized kitchen features Caesarstone counters, subway tile backsplash, stainless steel farmhouse sink, and soft close white shaker cabinets. The dining room features a custom shiplap feature wall, built-in bench for plenty of seating, and stunning over table pendant lights. Walk through the hallway and find the bedrooms, including the immense primary suite complete with dual closets and its very own private primary bath. The backyard has a vinyl pergola making it perfect to enjoying and relaxing in your oversized yard. Also enjoy the organic pomegranate trees, persimmon, Meyer lemon, lemon, and mandarin oranges. Additionally, the home has been re-piped with PEX piping, newer roof with rain gutters, new fence, new Tankless water heater, New EV charger( 240V outlet) and recessed lighting throughout. This home is conveniently located near an award-winning elementary school & Pavion park. Hurry this completely turn-key home won't last!!!
Location
State CA
County Orange
Area Mc - Mission Viejo Central
Rooms
Other Rooms Storage
Main Level Bedrooms 3
Interior
Interior Features Cathedral Ceiling(s), Eat-in Kitchen, High Ceilings, Open Floorplan, Quartz Counters, Stone Counters, Recessed Lighting, Walk-In Closet(s)
Cooling Central Air
Fireplaces Type Family Room
Fireplace Yes
Appliance Dishwasher, Disposal, Gas Oven, Gas Range, Microwave, Tankless Water Heater
Laundry Washer Hookup, Gas Dryer Hookup, In Garage
Exterior
Parking Features Direct Access, Door-Single, Driveway, Garage Faces Front, Garage
Garage Spaces 2.0
Garage Description 2.0
Fence Block, Excellent Condition, Wood
Pool None
Community Features Curbs, Sidewalks
Utilities Available Electricity Available, Electricity Connected, Natural Gas Available, Natural Gas Connected, Sewer Available, Sewer Connected, Water Available, Water Connected
Amenities Available Picnic Area
View Y/N No
View None
Roof Type Composition
Attached Garage Yes
Total Parking Spaces 2
Private Pool No
Building
Lot Description Back Yard, Front Yard, Garden, Landscaped, Street Level
Story 1
Entry Level One
Sewer Public Sewer
Water Public
Level or Stories One
Additional Building Storage
New Construction No
Construction Status Turnkey
Schools
School District Capistrano Unified
Others
HOA Name Oso Valley
Senior Community No
Tax ID 78605156
Security Features Carbon Monoxide Detector(s),Smoke Detector(s)
Acceptable Financing Cash to New Loan
Listing Terms Cash to New Loan
Financing Conventional
Special Listing Condition Standard
Read Less Info
Want to know what your home might be worth? Contact us for a FREE valuation!

Our team is ready to help you sell your home for the highest possible price ASAP

Bought with Jordan Bennett • Regency Real Estate Brokers
GET MORE INFORMATION
Broker Associate | Lic# 01398838






