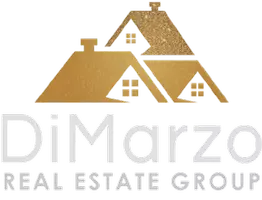$4,825,000
$5,295,000
8.9%For more information regarding the value of a property, please contact us for a free consultation.
5 Beds
6 Baths
5,425 SqFt
SOLD DATE : 09/13/2024
Key Details
Sold Price $4,825,000
Property Type Single Family Home
Sub Type Single Family Residence
Listing Status Sold
Purchase Type For Sale
Square Footage 5,425 sqft
Price per Sqft $889
Subdivision Del Sur Association
MLS Listing ID NDP2401054
Sold Date 09/13/24
Bedrooms 5
Full Baths 5
Half Baths 1
HOA Fees $335/mo
HOA Y/N Yes
Year Built 2016
Lot Size 0.980 Acres
Property Sub-Type Single Family Residence
Property Description
Modern and Ultra Chic! Situated behind the gates of Del Sur Estates sits this gorgeous home. Situated on 1 acre, this property boasts the ultimate outdoor entertainment area with covered BBQ pavilion to gather, synthetic turf lawn, sparkling salt water pool, numerous outdoor entertaining spaces and an extraordinary California room. Enjoy seamless transitions from indoor to outdoor areas though the many doors. Endless views to the North and to the West capture some of the most breathtaking sunsets! This meticulously cared for property comes fully loaded! Designer finishes throughout with gourmet kitchen for all to gather. Beautiful hardwood flooring, spacious primary suite with spa like bathroom with carrara marble shower and the most amazing dream closet. Even your pet shall feel pampered with a built in pet bath in your laundry room! This smart home comes complete with all the latest and greatest technology including built in speakers and security cameras. The fully owned 40 panel solar system helps power the home and the pool. Look no further! This large lot is perched up on its own hillside providing the ultimate compound feeling!
Location
State CA
County San Diego
Area 92127 - Rancho Bernardo
Building/Complex Name Del Sur Estates
Zoning Residential
Rooms
Main Level Bedrooms 3
Interior
Interior Features Bedroom on Main Level, Entrance Foyer, Main Level Primary, Primary Suite, Walk-In Pantry, Walk-In Closet(s)
Cooling Central Air
Fireplaces Type Outside
Fireplace Yes
Appliance 6 Burner Stove, Barbecue, Double Oven, Dishwasher, Disposal, Gas Range, Microwave, Refrigerator, Water Heater, Dryer, Washer
Laundry Electric Dryer Hookup, Gas Dryer Hookup, Laundry Room
Exterior
Parking Features Garage
Garage Spaces 4.0
Garage Description 4.0
Fence Glass, Stucco Wall, Wrought Iron
Pool In Ground, Solar Heat, Salt Water
Community Features Park, Sidewalks, Gated
Amenities Available Controlled Access, Park, Pet Restrictions, Pets Allowed
View Y/N Yes
View Canyon, Hills, Mountain(s)
Total Parking Spaces 12
Private Pool Yes
Building
Lot Description Back Yard, Landscaped
Story 2
Entry Level Two
Level or Stories Two
Schools
School District Poway Unified
Others
HOA Name Del Sur Association
Senior Community No
Tax ID 3123100600
Security Features Gated Community
Acceptable Financing Cash, Conventional
Listing Terms Cash, Conventional
Financing Cash
Special Listing Condition Standard
Read Less Info
Want to know what your home might be worth? Contact us for a FREE valuation!

Our team is ready to help you sell your home for the highest possible price ASAP

Bought with Christie Duguid Redfin Corporation
GET MORE INFORMATION

Broker Associate | Lic# 01398838






