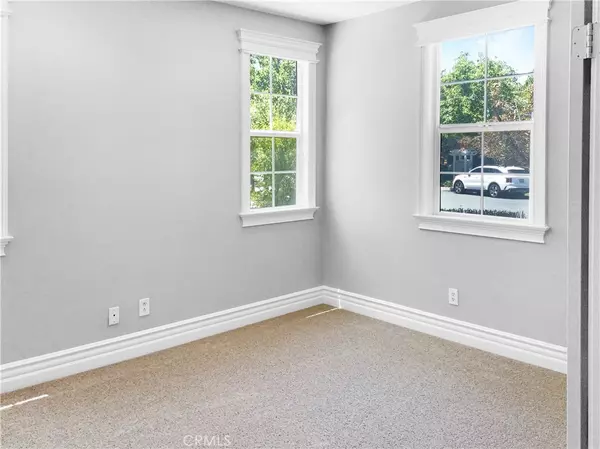$734,000
$739,000
0.7%For more information regarding the value of a property, please contact us for a free consultation.
3 Beds
3 Baths
2,203 SqFt
SOLD DATE : 11/19/2024
Key Details
Sold Price $734,000
Property Type Single Family Home
Sub Type Single Family Residence
Listing Status Sold
Purchase Type For Sale
Square Footage 2,203 sqft
Price per Sqft $333
MLS Listing ID IV24135454
Sold Date 11/19/24
Bedrooms 3
Full Baths 3
Condo Fees $125
HOA Fees $125/mo
HOA Y/N Yes
Year Built 2005
Lot Size 4,791 Sqft
Property Description
Welcome to your future sanctuary, a home that exudes sophistication and tranquility. The captivating allure of this property begins with a freshly painted neutral color scheme both inside and out, perfectly complemented by new flooring throughout the entire house. Step into the inviting living room, centered around a charming fireplace, creating an ideal space for entertaining or enjoying quiet evenings. The chef-inspired kitchen is a delight with its accent backsplash and gleaming stainless-steel appliances, adding elegance and durability. The primary bedroom is a true retreat, boasting an impressive walk-in closet for optimal organization. Pamper yourself in the primary bathroom, featuring double sinks for convenience and a separate tub and shower, providing a luxurious spa-like experience. Outside, discover an expansive deck that seamlessly connects to a patio, complete with a covered section in the backyard perfect for al fresco dining or relaxation. Surrounding the property is a fenced-in backyard, ensuring utmost privacy. This home awaits someone with a discerning taste for quality and comfort. Experience the harmonious blend of stylish design and practical features, creating an enviable living environment that you'll be proud to your own.
Location
State CA
County Riverside
Area Srcar - Southwest Riverside County
Interior
Interior Features Granite Counters
Heating Central, Natural Gas
Cooling Central Air, Electric
Fireplaces Type Gas
Fireplace Yes
Appliance Dishwasher, Microwave
Laundry Washer Hookup
Exterior
Parking Features Garage
Garage Spaces 2.0
Garage Description 2.0
Pool None, Association
Community Features Hiking, Sidewalks
Amenities Available Clubhouse, Maintenance Grounds, Pool, Trail(s)
View Y/N No
View None
Roof Type Tile
Accessibility None
Attached Garage Yes
Total Parking Spaces 2
Private Pool No
Building
Lot Description Desert Front
Story 2
Entry Level Two
Sewer Public Sewer
Water Public
Level or Stories Two
New Construction No
Schools
Elementary Schools Ysabel Barnett
High Schools Chaparral
School District Temecula Unified
Others
HOA Name Harveston Community Association
Senior Community No
Tax ID 916531021
Acceptable Financing Cash, Conventional, VA Loan
Listing Terms Cash, Conventional, VA Loan
Financing Conventional
Special Listing Condition Standard
Read Less Info
Want to know what your home might be worth? Contact us for a FREE valuation!

Our team is ready to help you sell your home for the highest possible price ASAP

Bought with Sharon Wootton • Big Block Realty, Inc.
GET MORE INFORMATION
Broker Associate | Lic# 01398838






