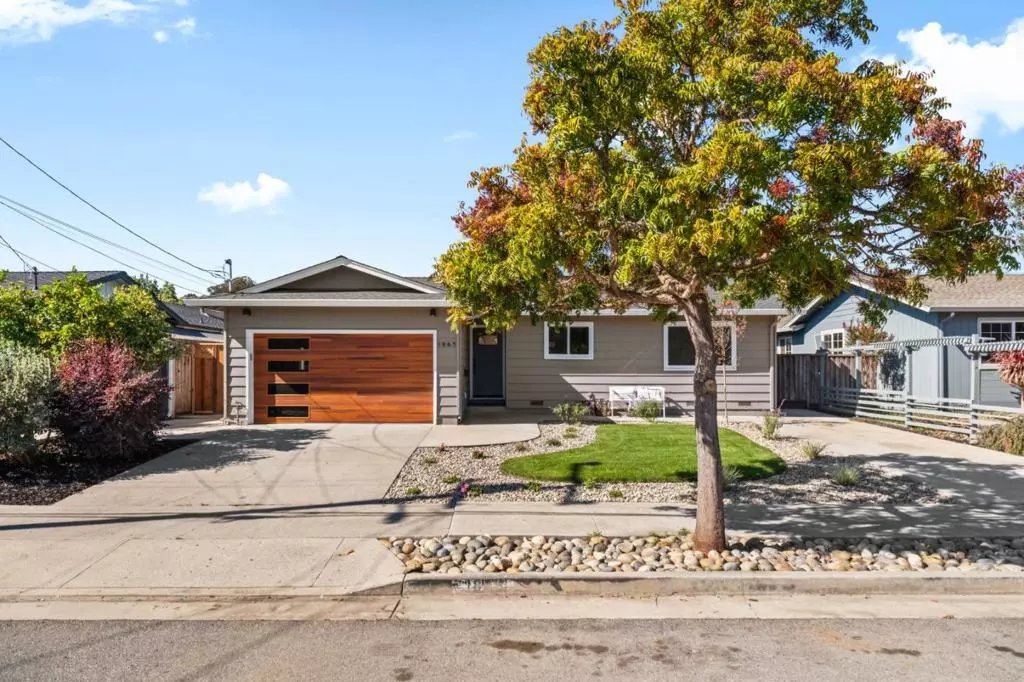$1,550,000
$1,598,000
3.0%For more information regarding the value of a property, please contact us for a free consultation.
4 Beds
2 Baths
1,819 SqFt
SOLD DATE : 12/02/2024
Key Details
Sold Price $1,550,000
Property Type Single Family Home
Sub Type Single Family Residence
Listing Status Sold
Purchase Type For Sale
Square Footage 1,819 sqft
Price per Sqft $852
MLS Listing ID ML81984931
Sold Date 12/02/24
Bedrooms 4
Full Baths 2
HOA Y/N No
Year Built 1964
Lot Size 6,403 Sqft
Property Description
Discover coastal living at its finest in this fully remodeled 4-bedroom, 2-bath Santa Cruz retreat near 41st Avenue and Capitola Mall. Just moments from the beach, this 1,819 sq ft home (1,401 sq ft original home with a 418 sq ft permitted sunroom) offers an open, airy layout with beamed ceilings, hardwood floors, and sun-drenched rooms. The gourmet kitchen, a standout with white cabinetry, a bold blue tile backsplash, and premium Z LINE stainless steel appliances, is crafted for culinary enthusiasts. Gather in the spacious living areas around a cozy fireplace, or open the glass doors to a beautifully landscaped backyard - a perfect spot for BBQs, gatherings, or serene evenings under the coastal sky. The primary suite provides a private escape with a luxe en-suite bath, while the three additional bedrooms feature ample space and natural light. Both bathrooms are elegantly redesigned with high-end touches, including a walk-in shower in the primary and a deep soaking tub in the hall. Set in a tranquil neighborhood close to beaches, parks, vibrant shops, and dining, this home is your gateway to a relaxed yet connected coastal lifestyle. Don't miss the chance to make this dream home your own!
Location
State CA
County Santa Cruz
Area 699 - Not Defined
Zoning R-1-6
Interior
Interior Features Breakfast Bar, Walk-In Closet(s)
Heating Baseboard
Cooling None
Flooring Tile, Wood
Fireplaces Type Living Room
Fireplace Yes
Appliance Dishwasher, Disposal, Refrigerator, Vented Exhaust Fan
Laundry In Garage
Exterior
Parking Features Off Street
Garage Spaces 2.0
Carport Spaces 4
Garage Description 2.0
Fence Wood
View Y/N No
Roof Type Composition,Elastomeric,Flat
Attached Garage Yes
Total Parking Spaces 6
Building
Lot Description Level
Story 1
Foundation Concrete Perimeter
Water Public
Architectural Style Ranch
New Construction No
Schools
High Schools Soquel
School District Other
Others
Tax ID 03108303000
Financing Conventional
Special Listing Condition Standard
Read Less Info
Want to know what your home might be worth? Contact us for a FREE valuation!

Our team is ready to help you sell your home for the highest possible price ASAP

Bought with Christine Pini • David Lyng Real Estate
GET MORE INFORMATION
Broker Associate | Lic# 01398838






