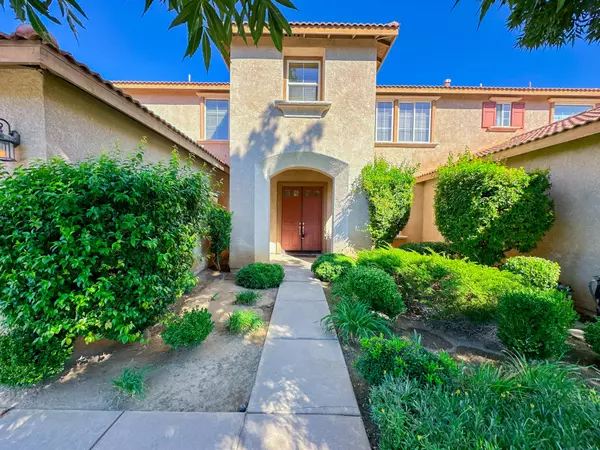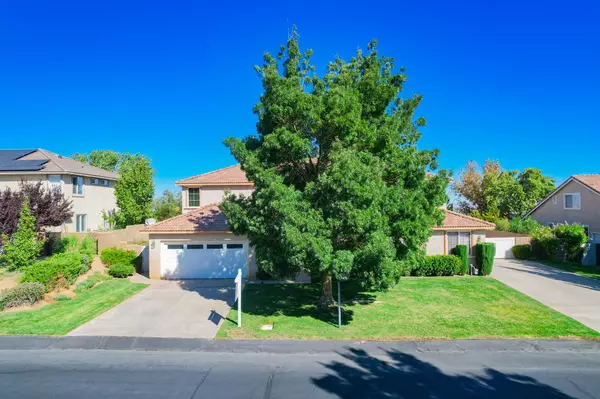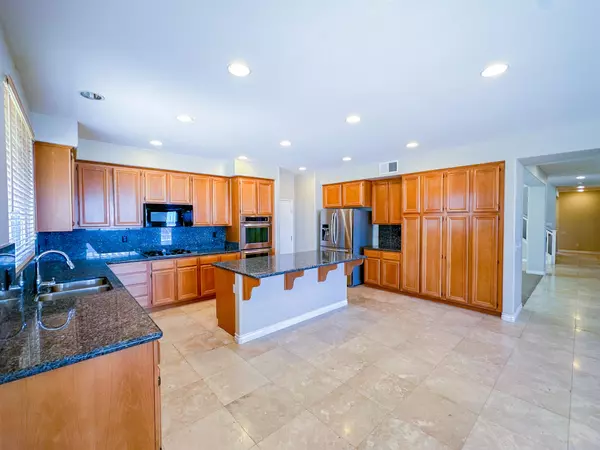$784,250
$789,000
0.6%For more information regarding the value of a property, please contact us for a free consultation.
4 Beds
4 Baths
4,713 SqFt
SOLD DATE : 12/12/2024
Key Details
Sold Price $784,250
Property Type Single Family Home
Sub Type Single Family Residence
Listing Status Sold
Purchase Type For Sale
Square Footage 4,713 sqft
Price per Sqft $166
MLS Listing ID 24007889
Sold Date 12/12/24
Style Modern
Bedrooms 4
Full Baths 4
Originating Board Greater Antelope Valley Association of REALTORS®
Year Built 2003
Lot Size 0.480 Acres
Acres 0.48
Property Description
PAID OFF DETACHED SOLAR! This beautiful 5 bedroom, 4 bathroom house, featuring paid solar panels, is in the upscale gated community of Renaissance Estates. The design focuses on comfort and style, with a formal dining room and living room right at the entrance. It has travertine floors and soft carpets throughout, with granite countertops in the kitchen, creating a classy atmosphere. On the ground floor, there's a flexible bedroom and office space, along with a full bathroom, making it great for guests or working from home. A large family room next to the kitchen serves as a cozy gathering spot, and a wet bar adds a nice touch for entertaining. There's also a handy laundry room for convenience. Upstairs, you'll find a spacious loft area that leads to a big game room, perfect for relaxing or having fun. The master suite, designed for privacy, includes a retreat area, two large walk-in closets, double sinks, a separate shower, and a luxurious jetted tub. There are two more bedrooms upstairs, one with its own private bathroom for extra ease. Outside, the house has two garages one on each side of the home , allowing parking for up to four cars. In the backyard, enjoy views of the Antelope Valley, along with a built-in pool, spa, and a covered area extending from the family room. This home offers privacy, space, and modern features in a desirable location, making it an ideal choice for anyone looking for a peaceful and elegant lifestyle
Location
State CA
County Los Angeles
Zoning pda1
Direction Exit Rancho Vista Blvd make a left, Hillside PL make a left , Woodshire Dr make a Right , Vista Make a Left Property on your Righthand side.
Rooms
Family Room true
Interior
Interior Features Breakfast Bar
Heating Natural Gas
Cooling Central Air
Flooring Carpet, Tile
Fireplace No
Appliance Convection Oven, Dishwasher, Disposal, Gas Oven
Laundry Laundry Room
Exterior
Parking Features RV Access/Parking
Garage Spaces 4.0
Fence Back Yard, Block
Pool Gas Heat, In Ground, Gunite
Roof Type Tile
Building
Story 2
Foundation Slab
Water Public
Architectural Style Modern
Structure Type Block
Others
HOA Fee Include 115.0
Read Less Info
Want to know what your home might be worth? Contact us for a FREE valuation!
Our team is ready to help you sell your home for the highest possible price ASAP
GET MORE INFORMATION
Broker Associate | Lic# 01398838






