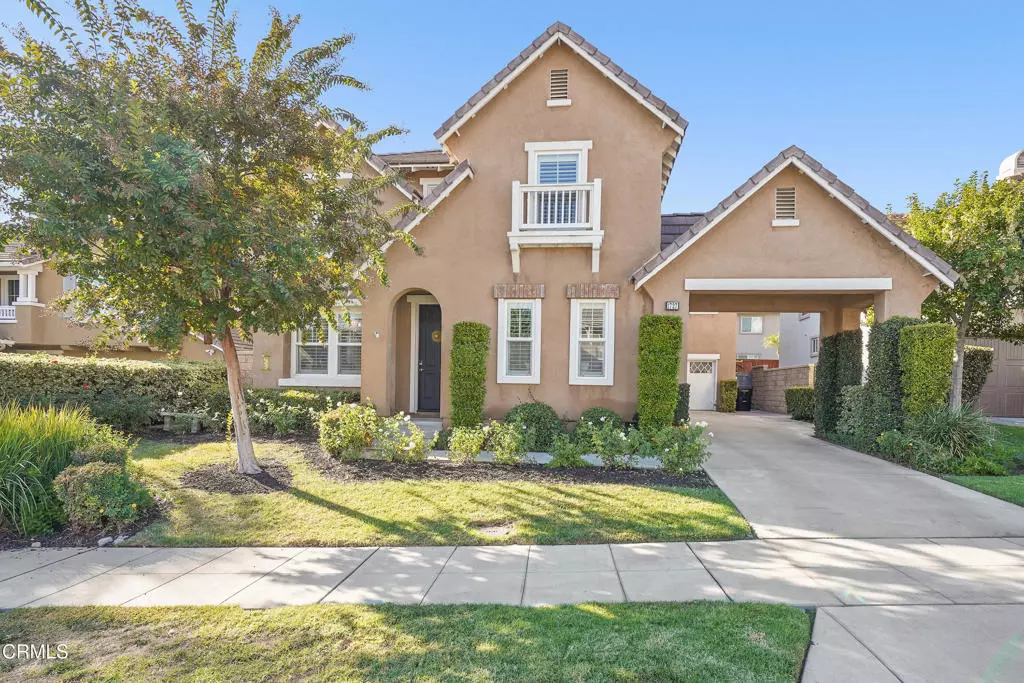$1,111,111
$998,000
11.3%For more information regarding the value of a property, please contact us for a free consultation.
4 Beds
4 Baths
3,282 SqFt
SOLD DATE : 12/17/2024
Key Details
Sold Price $1,111,111
Property Type Single Family Home
Sub Type Single Family Residence
Listing Status Sold
Purchase Type For Sale
Square Footage 3,282 sqft
Price per Sqft $338
MLS Listing ID P1-19958
Sold Date 12/17/24
Bedrooms 4
Full Baths 3
Three Quarter Bath 1
Condo Fees $105
Construction Status Updated/Remodeled
HOA Fees $105/mo
HOA Y/N Yes
Year Built 2005
Lot Size 5,510 Sqft
Property Description
This picturesque two-story English-style home, with 4 bedrooms, 4 bathrooms and an office, boasts exceptional curb appeal. It is set on a peaceful cul-de-sac in Upland's prestigious Colonies neighborhood. The home has beautiful mountain views from many rooms. With an open floor plan, classic details, plantation shutters and recessed lighting, this charming home exudes both warmth and style. A welcoming entry hall opens to the spacious light-filled living room and dining area. Down the hall is the wonderful gourmet kitchen that opens to the spacious family room and breakfast nook. The kitchen boasts an oversized granite island with a breakfast bar, a 6-burner Viking stove, glass tile backsplash, abundant cabinetry and a large pantry. The family room centers around an impressive entertainment wall with custom built-in cabinetry and a cozy fireplace. The family room has direct access to the backyard, offering an idyllic private oasis with a patio area, lush tropical landscaping, a cascading waterfall and a refreshing salt-water pool and spa. The downstairs portion of the home also features a spacious bedroom and a recently remodeled three-quarter bathroom. The upper level of the home is equally impressive. Up the stairs there is an open loft/theater room, complete with surround sound. The bright and spacious primary suite has a large en-suite bathroom with two separate sinks, a jacuzzi tub, a shower and a large closet. Off the hallway there is an office with elegant glass French doors as well as a separate laundry room. Two additional bedrooms and two bathrooms, one of which is en-suite, complete the upstairs portion of the home. There is a two-car garage that offers direct access into the home and for convenience, there is a second set of washer/dryer hookups in the garage. The Colonies community offers lots of walking trails and wonderful areas that wind through natural preserves throughout the neighborhood. The home has convenient access to shopping and dining at the Colonies Crossroads Center and easy access to the 210 freeway and the Metro Link station. Welcome home!
Location
State CA
County San Bernardino
Area 690 - Upland
Rooms
Main Level Bedrooms 1
Interior
Interior Features Breakfast Bar, Breakfast Area, Ceiling Fan(s), Eat-in Kitchen, High Ceilings, Open Floorplan, Pantry, Stone Counters, Recessed Lighting, Bedroom on Main Level, Loft, Multiple Primary Suites, Primary Suite, Walk-In Pantry, Walk-In Closet(s)
Heating Forced Air
Cooling Central Air, Dual
Flooring Carpet, Tile, Wood
Fireplaces Type Family Room
Fireplace Yes
Appliance 6 Burner Stove, Double Oven, Dishwasher, Gas Cooktop, Microwave, Refrigerator, Range Hood
Laundry In Garage, Laundry Room, See Remarks, Upper Level
Exterior
Exterior Feature Awning(s)
Parking Features Door-Multi, Driveway, Garage, Garage Door Opener, Private
Garage Spaces 2.0
Garage Description 2.0
Fence Wood
Pool Heated, Pebble, Salt Water, Waterfall
Community Features Biking, Curbs, Hiking, Park, Preserve/Public Land, Street Lights, Sidewalks
Amenities Available Call for Rules, Picnic Area, Playground, Trail(s)
View Y/N Yes
View Mountain(s)
Porch Concrete, Covered, Open, Patio
Attached Garage Yes
Total Parking Spaces 2
Private Pool Yes
Building
Lot Description Back Yard, Front Yard
Faces East
Story 2
Entry Level Two
Sewer Public Sewer
Water Public
Architectural Style English
Level or Stories Two
New Construction No
Construction Status Updated/Remodeled
Others
HOA Name Colonies Master Association HOA
Senior Community No
Tax ID 1044611670000
Acceptable Financing Cash, Cash to New Loan
Listing Terms Cash, Cash to New Loan
Financing Cash to Loan
Special Listing Condition Standard
Read Less Info
Want to know what your home might be worth? Contact us for a FREE valuation!

Our team is ready to help you sell your home for the highest possible price ASAP

Bought with Jeffrey Hughes • COMPASS
GET MORE INFORMATION
Broker Associate | Lic# 01398838





