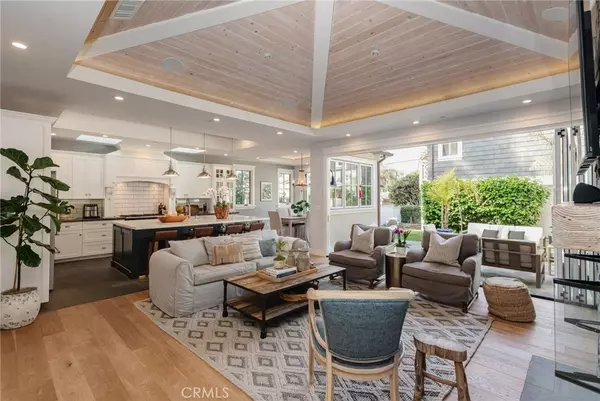$3,630,000
$3,499,000
3.7%For more information regarding the value of a property, please contact us for a free consultation.
4 Beds
5 Baths
2,428 SqFt
SOLD DATE : 12/20/2024
Key Details
Sold Price $3,630,000
Property Type Single Family Home
Sub Type Single Family Residence
Listing Status Sold
Purchase Type For Sale
Square Footage 2,428 sqft
Price per Sqft $1,495
MLS Listing ID SB24214148
Sold Date 12/20/24
Bedrooms 4
Full Baths 1
Half Baths 1
Three Quarter Bath 3
Construction Status Updated/Remodeled,Turnkey
HOA Y/N No
Year Built 2018
Lot Size 5,405 Sqft
Property Description
BEAUTIFUL 4-Bedroom home situated in the Tree Section of Manhattan Beach. Discover this exquisite 2,428 s/f home designed for comfort, entertainment, and style all on a large 5,404 s/f Street to Alley lot.
MAIN HOUSE - Remodeled & expanded in 2018 with 1,982 s/f, 3 bedrooms and 4 bathrooms. French oak flooring throughout, slate tile in entry, hall and kitchen. The spacious great room has an open layout with a large kitchen, dining area and living space with a cozy gas-burning fireplace. Accordion window doors open to a beautifully landscaped backyard. Two primary bedrooms, each with en suite bathrooms and double sinks; one with an oversized tub, while the other boasts a rain shower. Ample closet space, vaulted ceilings and 5 skylights enhancing the bright and inviting atmosphere. You'll also find additional sizable storage off the living room.
KITCHEN - The Chef's Dream Kitchen has an oversized island with Carrera marble and granite counters, custom cabinetry, high-end appliances, 2 ovens, a warming drawer and a 5-burner gas La Cornue cooktop/oven.
BACK HOUSE studio/4th bedroom/rental- The separate Back House has 446 s/f with a kitchenette and bathroom. Located above a wide 2.5 car garage with alley access.
ESSENTIAL AMENITIES: Both homes are equipped with tankless water heaters and separate laundry facilities; the main house has A/C and a laundry room with a sink as well.
Don't miss your chance to own this exceptional home! Schedule a viewing today
Location
State CA
County Los Angeles
Area 143 - Manhattan Bch Tree
Zoning MNRS
Rooms
Other Rooms Guest House
Main Level Bedrooms 3
Interior
Interior Features Breakfast Bar, Ceiling Fan(s), Cathedral Ceiling(s), Eat-in Kitchen, Granite Counters, High Ceilings, In-Law Floorplan, Open Floorplan, Stone Counters, Recessed Lighting, Storage, Unfurnished, Wired for Sound, All Bedrooms Up, Attic, Multiple Primary Suites, Walk-In Closet(s)
Heating Central
Cooling Central Air
Flooring Laminate, Stone, Wood
Fireplaces Type Gas, Living Room
Fireplace Yes
Appliance Dishwasher, Electric Oven, Free-Standing Range, Freezer, Gas Cooktop, Disposal, Gas Oven, Gas Range, Gas Water Heater, Ice Maker, Microwave, Refrigerator, Range Hood, Tankless Water Heater, Vented Exhaust Fan, Water To Refrigerator, Warming Drawer, Dryer, Washer
Laundry Gas Dryer Hookup, Inside, Laundry Room
Exterior
Exterior Feature Rain Gutters
Parking Features Door-Multi, Garage, Garage Door Opener, Garage Faces Rear, One Space
Garage Spaces 2.0
Garage Description 2.0
Pool None
Community Features Biking, Curbs, Gutter(s), Storm Drain(s), Street Lights, Suburban, Sidewalks, Water Sports, Park
Utilities Available Cable Available, Cable Connected, Electricity Available, Electricity Connected, Natural Gas Available, Natural Gas Connected, Phone Available, Sewer Available, Sewer Connected, Underground Utilities, Water Available, Water Connected
View Y/N Yes
View Neighborhood
Porch Open, Patio, Stone, See Remarks
Attached Garage No
Total Parking Spaces 3
Private Pool No
Building
Lot Description 0-1 Unit/Acre, Back Yard, Front Yard, Garden, Sprinklers In Rear, Sprinklers In Front, Lawn, Landscaped, Near Park, Sprinklers Timer, Sprinkler System, Yard
Faces South
Story 1
Entry Level One,Multi/Split
Foundation Combination, Raised, Slab
Sewer Public Sewer, Sewer Tap Paid
Water Public
Architectural Style Cape Cod, Cottage, Custom
Level or Stories One, Multi/Split
Additional Building Guest House
New Construction No
Construction Status Updated/Remodeled,Turnkey
Schools
Elementary Schools Grand View
Middle Schools Manhattan Beach
High Schools Mira Costa
School District Manhattan Unified
Others
Senior Community No
Tax ID 4174005027
Security Features Fire Rated Drywall,Fire Sprinkler System,Smoke Detector(s),Security Lights
Acceptable Financing Cash to Existing Loan
Listing Terms Cash to Existing Loan
Financing Conventional
Special Listing Condition Standard
Read Less Info
Want to know what your home might be worth? Contact us for a FREE valuation!

Our team is ready to help you sell your home for the highest possible price ASAP

Bought with Peggy Johnston • Strand Hill Properties
GET MORE INFORMATION
Broker Associate | Lic# 01398838






